Section 1303. Transect lot standards.
A. General Lot Standards.
1. Subdivisions shall comply with development standards per this chapter, including frontage standards, for all existing and newly created lots abutting public streets, private accessways, and private driveways, with the following caveats:
a. A development may instead utilize the single-family infill development option standards per Section 608.F.6 and Table 614.B, column D (except for the density, which is not restricted) if it meets all three of the following conditions:
(1) The development consists solely of single-family dwelling units and allowable accessory uses;
(2) The development is located within the applicable area for the single-family infill development option or the infill development district as depicted on the map provided in Section 608.F.6; and
(3) The development is located in any transect other than T3.
b. All subdivisions must comply with the requirements of the Subdivision Ordinance (Chapter 32 of the City Code), as may be modified by the Subdivision Committee to further the goals of the Walkable Urban Code.
2. All developments adjacent to single-family zoning districts shall follow the same setback and stepback standards as the single-family infill development option (Table 614.B, column D); with additional requirements as follows:
a. Stepback provision shall not exceed maximum 75-foot setback from rear and side property lines for building height before maximum height allowed.
b. For all development abutting a historic preservation designated property or district, a minimum ten-foot landscape setback shall be provided.
c. No stepback provisions or landscape setbacks are required where the development abuts a permanent open space at least 40 feet in depth, such as a wash, preserve, park, existing golf course, or dedicated open space.
3. The minimum side and rear yard setback requirements in Table 1303.1 shall apply to all structures 48 feet height or greater:
|
BUILDING HEIGHT |
Rear and side setbacks, if adjacent to the following: R1-10, R1-8, R1-6, and historic preservation properties and districts. |
|
40—80 feet |
Minimum 25-foot building setback from property line. |
|
80 feet and above |
Minimum 30-foot building setback from property line plus one-foot setback for each two-foot increase in height, up to 75 feet setback. |
4. Modifications per Section 1312.
5. Height Restrictions. In no event can the height exceed the airport height limit in accordance with FAA height restrictions.
6. Frontages. Lot lines abutting a right-of-way, private accessway, or private driveway are designated as primary frontage lines or secondary frontage lines as follows:
a. For lots abutting a right-of-way, private accessway, or private driveway along a single lot line, the abutting lot line is designated the primary frontage.
b. For lots abutting multiple rights-of-way, private accessways, or private driveways, primary frontage is designated by the Planning and Development Department, and all remaining frontages are designated secondary frontages.
c. For through lots, primary frontage requirements pertain to frontages on both thoroughfares.
B. Transect Setbacks and Lot Standards.
|
BUILDING LOT STANDARDS |
|||||
|---|---|---|---|---|---|
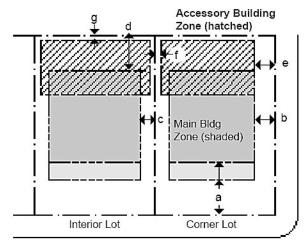
|
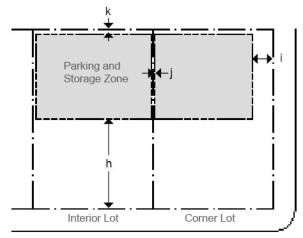
|
||||
|
PARKING SETBACKS |
|||||
|
a |
Primary Frontage |
20-foot minimum |
h |
Primary Frontage |
30-foot minimum |
|
b |
Secondary Frontage |
12-foot minimum |
i |
Secondary Frontage |
8-foot minimum |
|
c |
3-foot and 10-foot minimum |
j |
5-foot minimum |
||
|
d |
20-foot minimum |
k |
5-foot minimum |
||
|
ACCESSORY BUILDING SETBACKS |
LOT REQUIREMENTS |
||||
|
e |
Secondary Frontage |
12-foot minimum |
60% maximum |
||
|
f |
5-foot minimum |
Primary Building Frontage |
50% minimum |
||
|
g |
3-foot minimum |
Secondary Building Frontage |
n/a |
||
|
FRONTAGE TYPES ALLOWED |
|||||
|
Primary Frontage |
Porch, patio, stoop or alternative frontages as per Section 1305.B.1.c |
||||
|
Secondary Frontage |
Porch, patio, stoop, alternative frontages as per Section 1305.B.1.c or none |
||||
|
Entry Requirements |
Building entries are not required along secondary frontages |
||||
|
Minimum Glazing on Residential Building Frontages Facing Street Right-of-Way, as per Section 1305.B.2. |
|||||
|
Ground Floor |
20% |
||||
|
Second Floor |
20%, 5% East and West |
||||
|
Upper Floors |
n/a |
||||
|
a |
30-foot maximum |
||||
|
b |
Accessory Buildings |
30-foot maximum |
|||
|
BUILDING LOT STANDARDS |
|||||
|---|---|---|---|---|---|
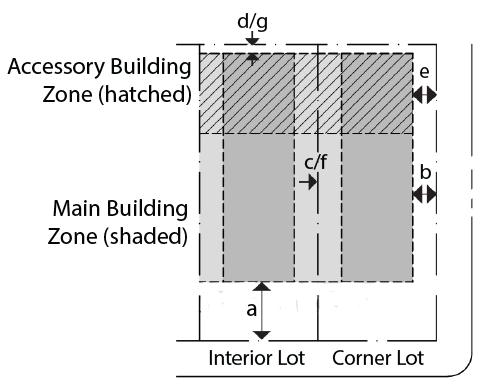
|
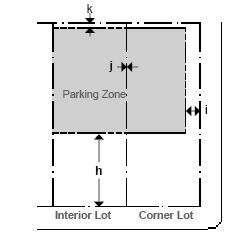
|
||||
|
PARKING SETBACKS |
|||||
|
a |
Primary Frontage |
20-foot maximum |
h |
Primary Frontage |
30-foot minimum or behind building (whichever is less restrictive) |
|
b |
Secondary Frontage |
8-foot maximum |
i |
Secondary Frontage |
8-foot minimum, landscaping setback along the entire parking frontage |
|
c |
Side Lot Line (1) |
0-foot minimum |
j |
Side Lot Line (2) |
0-foot minimum |
|
d |
Rear Lot Line (1) |
0-foot minimum |
k |
Rear Lot Line (2) |
0-foot minimum |
|
(1) Setbacks requirements as per Section 1303.A.2 when adjacent to single-family residential districts and historic properties or districts. |
(2) Requirements per Section 1307.F.2.a when adjacent to single-family residential districts and historic properties or districts. |
||||
|
ACCESSORY BUILDING SETBACKS |
LOT REQUIREMENTS |
||||
|
e |
Secondary Frontage |
8-foot minimum |
70% max. |
||
|
f |
0-foot minimum |
Primary Building Frontage |
60% minimum |
||
|
g |
3-foot minimum |
Secondary Building Frontage |
n/a |
||
|
FRONTAGE TYPES ALLOWED |
|||||
|
Primary Frontage |
Porch, patio, stoop, forecourt or alternative frontages as per Section 1305.B.1.c |
||||
|
Secondary Frontage |
Porch, patio, stoop, forecourt or alternative frontages as per Section 1305.B.1.c |
||||
|
Entry Requirements |
Building entries are optional along secondary frontages |
||||
|
Minimum Glazing on Building Frontages Facing Street Right-of-Way, as per Section 1305.B.2. |
|||||
|
Ground Floor |
25% |
Exceptions identified in Section 1312 |
|||
|
Second Floor |
25%, 10% East and West |
||||
|
Upper Floors |
n/a |
||||
|
BUILDING HEIGHT AND STEPBACKS |
|||||
|
BUILDING STEPBACKS |
|||||
|
a |
T4:2 30-foot maximum |
||||
|
T4:3 40-foot maximum |
|||||
|
SFI: 48-foot maximum |
|||||
|
b |
Accessory Buildings |
T4:2 30-foot maximum |
|||
|
T4:3: 40-foot maximum |
|||||
|
30-foot maximum when adjacent to single-family residential districts or historic preservation districts or properties |
|||||
* Lot coverage maximum may be modified for SFI development option.
|
BUILDING LOT STANDARDS |
|||||
|---|---|---|---|---|---|
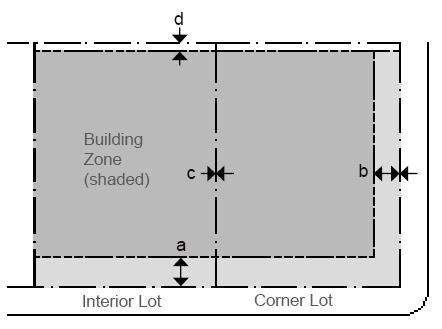
|
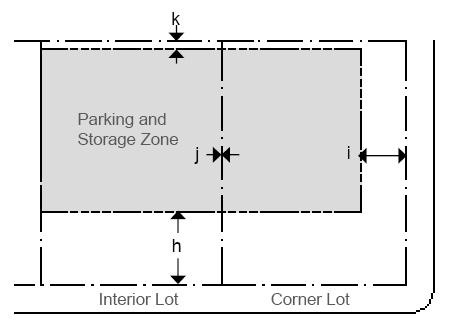
|
||||
|
PARKING SETBACKS |
|||||
|
a |
Primary Frontage |
12-foot maximum |
h |
Primary Frontage |
30-foot minimum or behind building |
|
b |
Secondary Frontage |
10-foot maximum |
i |
Secondary Frontage |
20-foot minimum, 10-foot landscape setback from street right-of-way |
|
c |
Side Lot Line (1) |
0-foot minimum |
j |
Side Lot Line (2) |
0-foot minimum |
|
d |
Rear Lot Line (1) |
0-foot minimum |
k |
Rear Lot Line (2) |
0-foot minimum |
|
(1) Setbacks requirements as per Sections 1303.A.2 and 3 when adjacent to single-family residential districts and historic properties or districts. |
(2) Requirements per Section 1307.F.2 when adjacent to single-family residential districts and historic properties or districts. |
||||
|
ACCESSORY BUILDING SETBACKS |
LOT REQUIREMENTS |
||||
|
Accessory buildings are subject to the setback standards of main buildings. |
80% maximum |
||||
|
Primary Building Frontage |
70% minimum |
||||
|
Secondary Building Frontage |
50% minimum |
||||
|
FRONTAGE TYPES ALLOWED |
|||||
|
Primary or Light Rail Frontage |
All frontages or alternative frontages as per Section 1305.B.1.c |
||||
|
Secondary Frontage |
All frontages or alternative frontages as per Section 1305.B.1.c |
||||
|
Entry Requirements |
Common Entry: Minimum one per 50 feet of primary building frontage and one per 80 feet of secondary frontage. Other frontages as per Table 1305.1 |
||||
|
Minimum glazing shall apply to commercial building frontages only, as per Section 1305.B.2. For residential products T4 glazing standards shall apply. |
|||||
|
Ground Floor |
75%. Modifications as per Table 1305.1 and Sections 1305.B.2 and 1312.A. Exceptions for Transit Gateway Character Area per Sections 1312 and 1305.B.2.a.(3) |
||||
|
Second Floor |
45%, 25% East and West |
||||
|
Upper Floors |
25%, 15% East and West |
||||
|
BUILDING HEIGHT AND STEPBACKS |
|||||
|
BUILDING STEPBACKS |
|||||
|
T5:2 |
30-foot maximum |
||||
|
T5:3 |
48-foot maximum |
||||
|
T5:5 |
56-foot maximum |
||||
|
T5:6 |
80-foot maximum |
||||
|
T5:7 |
100-foot maximum |
At 48-foot of height |
Minimum 20-foot stepback adjacent to single-family residential districts or HP district or properties |
||
|
Cannot exceed building height |
Minimum 20-foot stepback adjacent to single-family residential districts or HP district or properties if over 40 feet |
||||
* a. Lot coverage maximum may be modified for SFI development option.
b. Lot coverage maximum may vary depending on setback requirements when adjacent to existing single-family residential districts and historic preservation properties or districts.
|
BUILDING LOT STANDARDS |
|||||
|---|---|---|---|---|---|
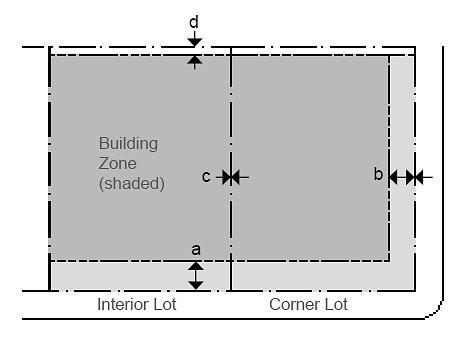
|
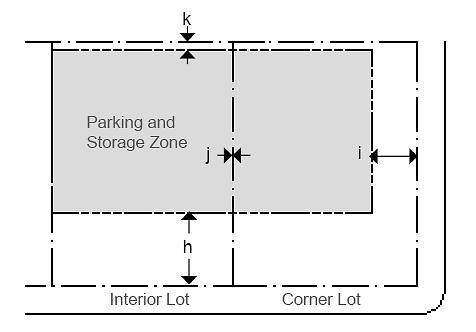
|
||||
|
PARKING SETBACKS |
|||||
|
a |
Primary or Light Rail Frontage |
12-foot maximum |
h |
Primary Frontage |
24-foot minimum or behind building |
|
b |
Secondary Frontage |
10-foot maximum |
i |
Secondary Frontage |
20-foot minimum |
|
c |
Side Lot Line (1) |
0-foot minimum |
j |
Side Lot Line (2) |
0-foot minimum |
|
d |
Rear Lot Line (1) |
0-foot minimum |
k |
Rear Lot Line (2) |
0-foot minimum |
|
(1) Setbacks requirements as per Sections 1303.A.2 and 3 when adjacent to single-family residential districts and historic properties or districts. |
(2) Requirements per Section 1307.F.2 when adjacent to single-family residential districts and historic properties or districts. |
||||
|
ACCESSORY BUILDING SETBACKS |
LOT REQUIREMENTS |
||||
|
Accessory buildings are subject to the setback standards of main buildings. |
90% maximum |
||||
|
Primary Building Frontage |
80% minimum |
||||
|
Secondary Building Frontage |
70% minimum |
||||
|
BUILDING FRONTAGE TYPES |
|||||
|
FRONTAGE TYPES ALLOWED |
|||||
|
Primary or Light Rail Frontage |
Common entry, storefront, arcade, gallery or alternative frontages as per Section 1305.B.1.c |
||||
|
Secondary Frontage |
Common entry, storefront, arcade, gallery or alternative frontages as per Section 1305.B.1.c |
||||
|
Entry Requirements |
One per 50 feet of primary building frontage and one per 80 feet of secondary frontage |
||||
|
Minimum glazing shall apply to commercial building frontages only, as per Section 1305.B.2. For residential products T4 glazing standards shall apply. |
|||||
|
Ground Floor |
75%. Modifications as per Table 1305.1 and Sections 1305.B.2. Exceptions for Transit Gateway Character Area per Section 1312 |
||||
|
Second Floor |
45%, 25% East and West |
||||
|
Upper Floors |
25%, 15% East and West |
||||
|
* a. Lot coverage maximum may be modified for SFI development option. b. Lot coverage maximum may vary depending on setback requirements when adjacent to existing single-family residential districts and historic preservation properties or districts. |
|||||
|
BUILDING HEIGHT AND STEPBACKS |
|||||
|
BUILDING STEPBACKS |
|||||
|
T6:7 |
100-foot maximum |
At 48 feet of height |
Minimum 20-foot stepback adjacent to single-family or HP district/ |
||
|
T6:15 |
180-foot maximum |
At 48 feet of height |
Minimum 20-foot stepback adjacent to single-family or HP district/ |
||
|
T6:22 |
250-foot maximum |
At 48 feet of height |
Minimum 30-foot stepback adjacent to single-family or HP district/ |
||
|
At 120 feet of height |
Minimum 20-foot stepback adjacent to single-family or HP district/ |
||||
|
Cannot exceed building height |
At 48 feet |
Minimum 20-foot stepback if no liner building |
|||
|
Sites with existing height waiver entitlements shall comply with stipulations and standards of the zoning case that approved the height entitlement prior to adoption of the WU Code. New development plans for existing and new height waiver entitlement properties shall demonstrate conformance to the T6 Transect and in general conformance with Conceptual Master Plans within TOD Policy Plans. Deviation from the WU Code and District Plans shall be approved in accordance with Section 1313. |
|||||
C. Special District Transect (SD). Applicability. This subsection includes standards affecting sites with specific plans, or other existing entitlements other than just height. Special District Transect (SD), as per Section 1302.A.7.
1. Uptown District.
a. Phoenix Indian School Special District.
(1) All development within the boundaries of the SD Transect shall conform to the standards of the Phoenix Indian School Specific Plan.
(2) Any alterations to the existing stipulations and standards may require an amendment to the specific plans or amendment of the applicable zoning case stipulation.
(3) New development plans shall demonstrate conformance to the WU Code and in general conformance with the Conceptual Master Plan within the Uptown TOD Policy Plan. Deviation from the District Plans shall be approved in accordance with Section 1313.
b. Windsor Square Special District.
(1) Development within the boundaries of the Windsor Square Neighborhood should conform to the standards of the Windsor Square Neighborhood Conservation Plan.
(2) Any alterations to the standards may require an amendment to the Windsor Square Neighborhood Conservation Plan.
(3) New development plans shall demonstrate conformance to the WU Code and in general conformance with the Conceptual Master Plan within the Uptown TOD Policy Plan.
2. Midtown District. Reserved.
3. Solano District. Reserved.
4. Eastlake-Garfield District. Reserved.
5. Gateway District. Reserved. (Ord. No. G-6047, 2015; Ord. No. G-6962, § 7, 2022; Ord. No. G-7160, § 32, 2023)