Section 1305. Frontage standards.
A. Applicability. Standards and frontage types in this section regulate the area between the property line and the front facade of a building in order to support an urban, pedestrian and transit oriented environment.
|
LESS URBAN CONDITION |
MORE URBAN CONDITION |
|---|---|
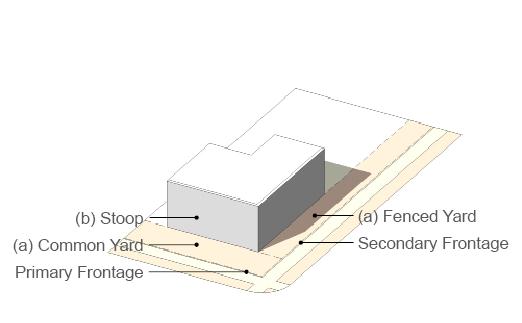
|
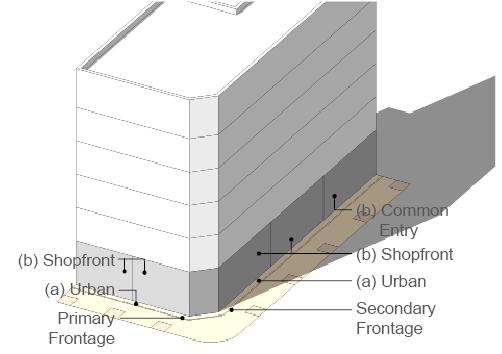
|
B. Frontage Types.
1. Frontage types are limited to Table 1305.1, with the following exceptions:
a. Building facades may include multiple frontage types along their length.
b. Frontage types may be different at primary and secondary frontages.
c. Planning and Development Department staff may consider a frontage design alternative when the design meets the intent of pedestrian and transit oriented frontages and facades. Appeals beyond staff level may be filed by applicants to the Design Review Committee per Section 1313.
2. Building Facades.
a. Building facades shall be designed to provide a sense of human scale at the ground level by providing a clear architectural distinction between the ground floor and all additional stories.
(1) All structures, except where residential uses are on the ground floor, should utilize clear windows. A clear window is a window that will allow a minimum of 75 percent of the visible light (as specified by the manufacturer) to be visible on either side of the window.
(2) Ground floor blank walls visible from the public sidewalk should not exceed 20 linear feet without being interrupted by a window, or variation in building treatment or design.
(3) Facade treatments should be provided when the minimum glazing cannot be achieved, or when the blank wall facade exceeds a continuous 20 linear feet. Treatments can be achieved through a combination of artwork, interactive displays, architectural features, landscape and trellises, with a minimum size of 30 square feet per 20 linear feet of blank wall. Shadow boxes are permitted for art houses and cinemas.
(4) Mirrored and reflective glass are prohibited.
(5) Religious assembly building facades are exempt from the minimum glazing requirement.
(6) Grocery store frontages shall provide a minimum of 60 percent glazing along the ground floor of a primary frontage or Light Rail Corridor. Fifty percent minimum glazing required on the ground floor of secondary frontages.
(7) Glazing to be measured between three and eight feet above grade for the entire width of the building facade.
3. Building Entrances.
a. All pedestrian entrances should be defined by the use of distinctive materials and architectural elements.
b. The primary building entry should be located within the primary frontage. Interior spaces of each building should be as directly accessible as possible from frontages.
c. Building frontages on arterials should be oriented to the arterial frontage. The preferred arrangement is to front facades directly adjacent to the sidewalk.
4. Projections in the Right-of-Way as follows:
a. Where public utility easements, water/sewer lines or irregular lot lines cause conflicts with specific frontage types and frontage setback types, Planning and Development staff may modify numeric setback and landscape requirements up to 20 percent and allow build to dimensions to be taken from the back of the public utility easement.
b. A minimum 16-foot height clearance needed from public water/sewer lines, unless shade is retractable or an encroachment permit is secured as administered by the City of Phoenix.
5. Projections into Frontage Setbacks.
a. Underground parking within frontage setbacks is not considered a projection; provided, that the underground structure is not visible from the sidewalk or frontage.
b. Maximum projection by porches, patios, balconies and port-cocheres into the required building setback on T3 and T4, not on arterial or light rail streets:
(1) Primary frontage: ten feet.
(2) Secondary frontage: five feet.
(3) Bay and bow windows may project into the frontage setbacks up to three feet.
c. Shading devices, attached or detached to facades, may project into frontage setbacks as follows:
(1) In T3 and T4, may project into any required setback up to ten feet.
(2) In T5 and T6, shading devices may project into any required setback up to the lot line, but not beyond the lot line unless an encroachment permit is obtained as administered by the City of Phoenix.
6. Corner lots abutting an arterial street and along the Light Rail Corridor should enhance the pedestrian and transit oriented environment through at least one of the following:
a. Distinctive massing, angled or rounded building corners, courtyards and plazas;
b. Architectural features, colors and materials, public art;
c. Public entrances should be defined by the use of distinctive materials and colors, and architectural elements;
d. Primary entrances should be at the corner or facing both streets.
|
FRONTAGE: PORCH |
|||
|---|---|---|---|
|
Entry Grade |
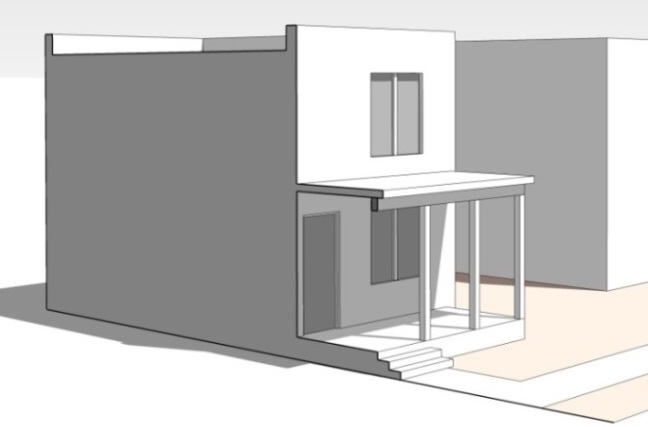
|
||
|
Requirements |
(a) |
Placement: porch is required at the primary building entry. |
|
|
(b) |
A primary building entrance per unit is required when fronting a street. |
||
|
(c) |
Minimum depth: six feet. |
||
|
(d) |
Minimum width: 50 percent of the facade. |
||
|
(e) |
Porches and related structures may project into frontage setbacks as per Section 1305.B.5. |
||
|
FRONTAGE: STOOP AND DOOR WELL |
|||
|
Entry Grade |
A minimum of 24 inches and a maximum of 60 inches elevation above or below sidewalk grade required. Maximum elevation may be increased if frontage designs incorporate patios and as access to second story. |
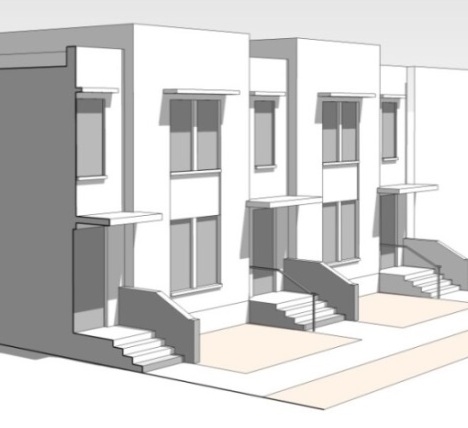
|
|
|
Requirements |
(a) |
A stoop with a primary building entrance per unit is required when fronting a street. |
|
|
(b) |
Minimum area: 24 square feet. |
||
|
(c) |
Minimum stair width: 36 inches. |
||
|
(d) |
Stoops and related structures may project into frontage setbacks no more than 30 percent of their depth in T3 and 100 percent in T4 and T5. |
||
|
Entry Grade |
36-inch maximum from sidewalk grade. |
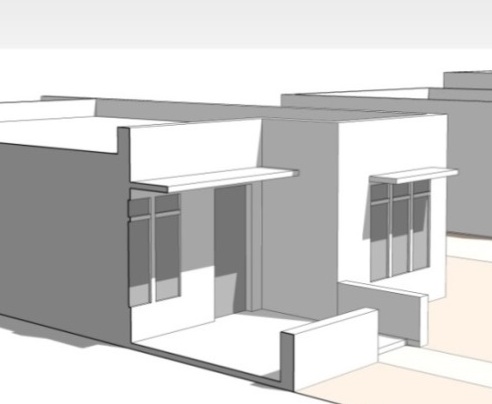
|
|
|
Requirements |
(a) |
Patio is required at the main building entrance and a primary entrance shall be provided along each frontage. |
|
|
(b) |
Patios may encroach no more than six feet into frontage setbacks. |
||
|
(c) |
Minimum depth of eight feet. |
||
|
(d) |
Minimum area: 64 square feet. |
||
|
(e) |
Patio should be enclosed on each side. Fencing requirements as per Section 1305.C. |
||
|
(f) |
The area between the property line and main facade of the building which is not improved with permanent hardscape shall be planted with live vegetation ground coverage and shrubs excluding hardscape for pedestrian amenities. |
||
|
COMMON ENTRY |
|||
|
Entry Grade |
Up to 60-inch maximum from sidewalk grade. |
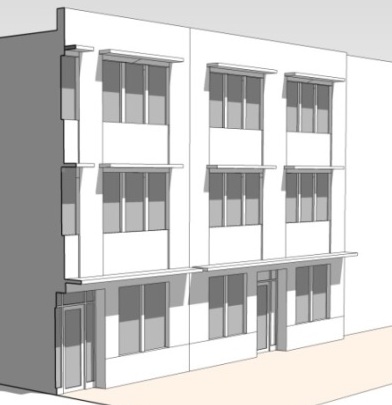
|
|
|
Requirements |
(a) |
A single collective entry to a multi-tenant lobby is required at the primary building entrance. |
|
|
(b) |
If the frontage includes a stoop entrance: Stoop minimum dimension: six feet. Minimum area: 36 square feet. |
||
|
(c) |
Stoops and related structures may project into frontage setbacks no more than 30 percent of their depth in T3 and 100 percent in T4 and T5. |
||
|
(d) |
Canopies and awnings are permitted to project into frontage setbacks up to 100 percent of their depth. |
||
|
STOREFRONT |
|||
|
Entry Grade |
At sidewalk grade. |
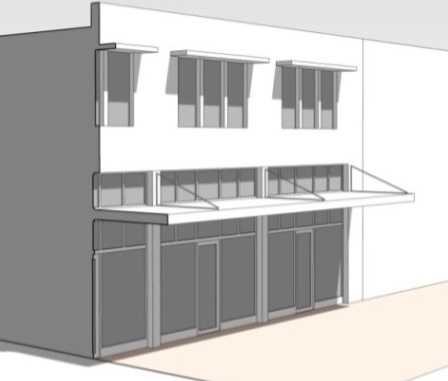
|
|
|
Requirements |
(a) |
Each ground floor storefront should provide a primary entrance that directly connects to the street. |
|
|
(b) |
Display windows may project into frontage setbacks no more than five feet. |
||
|
(c) |
Ground floor glazing: Minimum of 75 percent of the storefront area along a primary street ground floor frontage. Minimum of 50 percent on secondary street ground floor frontage. |
||
|
Storefront Guidelines |
(d) |
Building entries may be recessed from the facade up to eight feet in depth. |
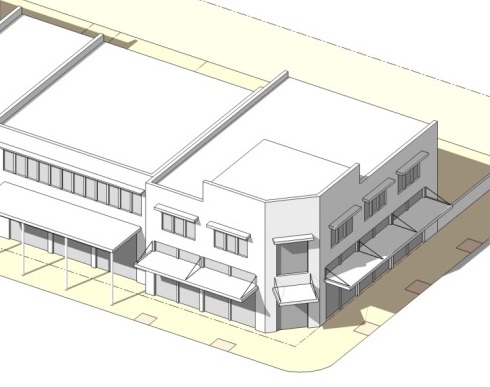
|
|
(e) |
Awnings may project into frontage setbacks up to 100 percent of their depth. |
||
|
(f) |
Awnings may encroach into the public right-of-way, covering the sidewalk, with an appropriate permit. A minimum 16-foot height clearance should be provided from public water/sewer lines. |
||
|
GALLERY |
|||
|
Entry Grade |
At sidewalk grade. |
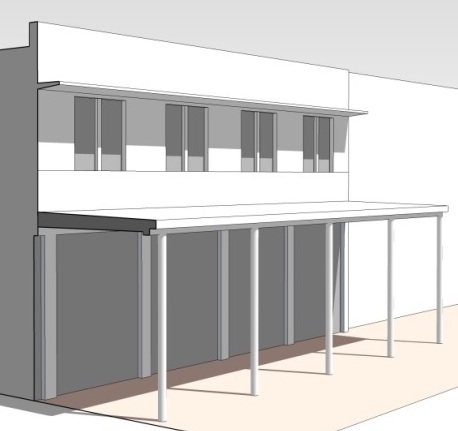
|
|
|
Requirements |
(a) |
A gallery is required along a minimum of 80 percent of the frontage. |
|
|
(b) |
Minimum depth: ten feet. |
||
|
(c) |
Minimum height clearance: ten feet. Minimum 16-foot clearance needed from public water/sewer lines. |
||
|
(d) |
Ground floor glazing: Minimum of 75 percent of the storefront along a primary street ground floor frontage. Minimum of 50 percent on secondary street ground floor frontage. |
||
|
Guidelines |
(e) |
Galleries should project into frontage setbacks for their full depth. |
|
|
(f) |
Each ground floor commercial suite adjacent to a street shall provide a primary entrance on the street side that directly connects to the street, unless a corner entrance is provided. |
||
|
Entry Grade |
At sidewalk grade. |
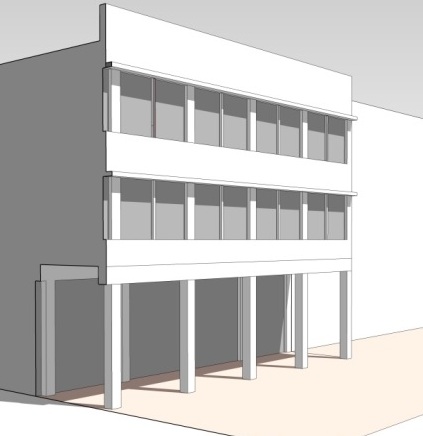
|
|
|
Requirements |
(a) |
An arcade is required along a minimum of 80 percent of the frontage. |
|
|
(b) |
Minimum depth: ten feet. |
||
|
(c) |
Minimum height clearance: ten feet. Minimum 16-foot clearance needed from public water/sewer lines. |
||
|
(d) |
Ground floor glazing: Minimum of 75 percent of the storefront along a primary street ground floor frontage. Minimum of 50 percent on secondary street ground floor frontage. |
||
|
Guidelines |
(e) |
Arcades should project into frontage setbacks for their full depth. |
|
|
FORECOURT |
|||
|
Area |
(a) |
Forecourts are allowed to setback from maximum setback standards in T5 and T6. |
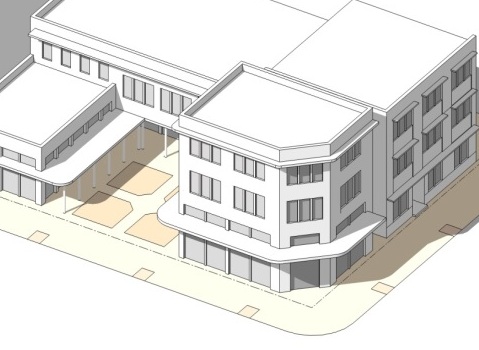
|
|
(b) |
Forecourt areas should be a minimum of 500 square feet with a minimum dimension of 20 feet parallel to the street. |
||
|
(c) |
A maximum height of 40-inch open view fence permitted at outdoor seating areas and at building setback lines. |
||
|
(a) |
A minimum of 50 percent of forecourt area shall be shaded, of which 50 percent of the shade should be provided by trees or trellised vines. |
||
|
(b) |
Shading should be provided for adjacent sidewalk as per Section 1304.F. |
||
|
(c) |
Tree requirements as per Section 1309, Tables 1309.1 and 2. |
||
|
Activation and Glazing |
(a) |
Nonresidential forecourts: must be lined with uses on ground floor frontages facing forecourts. Seventy-five percent minimum glazing requirement for frontages within the forecourt. |
|
|
(b) |
Glazing at street frontage: minimum of 75 percent of the storefront area along a primary street ground floor frontage and 50 percent on secondary street ground floor frontage. |
||
C. Fence Standards.
1. T3 and T4.
a. Primary frontages: 40 inches maximum height.
b. Secondary frontages: 72 inches maximum height. For SFI development: 48 inches maximum height solid fence. Above 48 inches to 72 inches allowed only as a 70 percent open view fence, unless screening above grade utilities or trash enclosures.
2. T5 and T6.
a. Primary frontages: 40 inches maximum height.
b. Secondary frontages: 48 inches maximum height solid fence. Above 48 inches to 72 inches allowed only as a 70 percent open view fence, unless screening above grade utilities or trash enclosures.
3. For properties located within a historic preservation (HP) overlay district, fences or freestanding walls in the front yard, meaning the space between the structure and the street right-of-way line, may not exceed a maximum height of three feet, and are conditioned upon obtaining a certificate of appropriateness or no effect in accordance with Section 812. This height limitation extends to a point three feet beyond the front corner(s) of the primary structure. (Ord. No. G-6047, 2015; Ord. No. G-6962, § 9, 2022; Ord. No. G-7160, § 32, 2023)