Section 1308. Signage standards.
A. Applicability.
1. This section establishes the standards for the number, size, placement, and physical characteristics of on-premises signs visible from a public way or adjacent property. These regulations do not restrict the content of on-premises signs nor signs invisible from a public way or adjacent property.
2. Relationship to Section 705.
a. Sections 705.A, B, C, E, F, G, and H apply in their entirety;
b. Section 705.D is replaced by this section, with the exception of Sections 705.D.8, 9, and 10.
B. Prohibited Signs.
1. Signs with the following features are prohibited:
a. Signs placed above or on top of any portion of the roof or front parapet;
b. Signs utilizing animation or which contain the optical illusion of movement, except as provided by a use permit;
c. Inflatable signs, such as but not limited to balloons, gas inflated signs or similar inflated signs;
d. Portable signs, except for A-frame signs as per Table 1308.1;
e. Commercial flags, banners, streamers, or other similar advertising devices;
f. Signs advertising goods or services not provided on the premises except for noncommercial signs;
C. Permitted Signs and Sign Restrictions.
1. Permitted sign types are limited by transect sub-district and the following restrictions according to Table 1308.1:
b. The area of signs;
c. The height of sign copy.
2. Additional sign restrictions apply per sign type according to Table 1308.2.
3. A permit is required for the installation or modification of all signs as specified in Table 1308.1.
a. Signs projecting into rights-of-way require an encroachment permit as administered by the City of Phoenix and, if applicable, approval from affected public utility companies.
b. Signs not requiring a permit must meet all of the requirements of this section.
4. All signs must provide the following clearance except where specified otherwise:
a. Minimum eight feet over pedestrian ways;
b. Minimum ten feet over vehicular ways and parking aisles.
5. Illuminated signs are permitted as follows:
a. All signs may be illuminated by a light source external to the sign;
b. Internal sign illumination is limited to:
(1) Window and wall signs at storefront frontages;
(2) Ground and canopy signs.
D. Permit Conditions.
1. Wall signs on buildings in a designated historic preservation zoning district exceeding applicable size regulations may be allowed by the Historic Preservation Commission in accordance with the procedure set forth in Section 812.C.3, and upon the additional finding that the proposed signage replicates the size, shape, and placement of the first permitted wall signage on the building.
|
SIGN TYPE |
T3 |
T4 |
T5 |
T6 |
PERMIT |
TIME PERIOD |
SIGN NUMBER |
MAX. SIGN AREA |
MAX. COPY HEIGHT |
|---|---|---|---|---|---|---|---|---|---|
|
• |
• |
• |
R |
P |
1 sloping plane, plus 1 valence per awning |
75% of sloping plane; 75% area of awning valence |
16 in. on sloping plane; 8 in. on valence |
||
|
• |
• |
R |
P |
1 per canopy |
2 sf. per linear foot of storefront |
30 in. max. |
|||
|
Corner |
• |
• |
R |
P |
1 per building |
40 sf. |
n/a |
||
|
Directional |
• |
• |
R |
P |
2 per driveway |
6 sf. |
n/a |
||
|
Display Case |
• |
• |
R |
P |
1 per business |
6 sf. |
n/a |
||
|
Ground |
• |
• |
• |
• |
R |
P |
1 per frontage |
36 sf. |
n/a |
|
Kiosk |
• |
• |
R |
P |
n/a |
24 sf. |
18 in. |
||
|
• |
• |
R |
P |
1 per entry |
3 sf. per 1 linear ft. up to 90% of the width of tenant space |
n/a |
|||
|
Projecting |
• |
• |
• |
R |
P |
1 per tenant |
6 sf. |
8 in. |
|
|
A-Frame |
• |
• |
• |
n/a |
T |
1 per tenant |
9 sf. |
n/a |
|
|
Suspended |
• |
• |
• |
R |
P |
1 per entry |
6 sf. |
n/a |
|
|
• |
• |
R |
P |
1 per frontage |
3 sf. per 1 linear ft. up to 90% of the width of tenant space |
18 in. |
|||
|
Wall Mural Sign |
• |
• |
R |
P |
1 per frontage |
see Table 1308.2 |
n/a |
||
|
Window |
• |
• |
• |
R |
P |
n/a |
25% of glazed area |
12 in. |
|
|
Window: Neon and LED |
• |
• |
R |
P |
n/a |
25% of glazed aggregate area |
12 in. |
||
|
PERMIT: (R) Required (n/a) Not Required |
|||||||||
|
PERMIT PERIOD: (P) Permanent (T) Temporary |
|||||||||
|
AWNING SIGN |
||
|---|---|---|
|
Requirements |
Valance sign area must maintain a minimum one-inch border. |
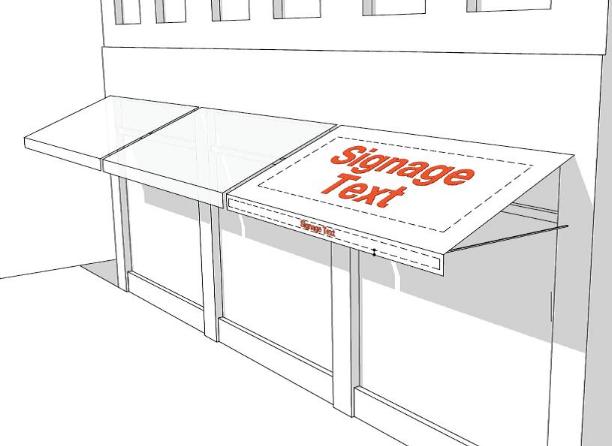
|
|
CANOPY SIGN |
||
|
Requirements |
Canopy signs may be externally illuminated, neon or LED. Fixtures must be shielded to prevent glare. Conduit, raceways, and wiring may not be exposed to view from the sidewalk. |
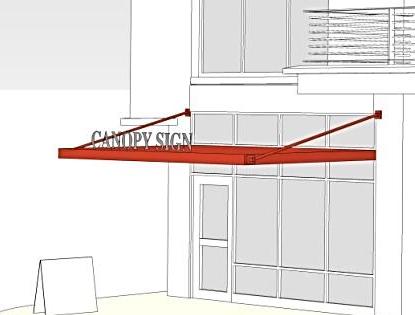
|
|
CORNER SIGN |
||
|
Requirements |
Corner signs may be located only at the corner of a building with both primary and secondary frontages. Internally or externally illuminated. |
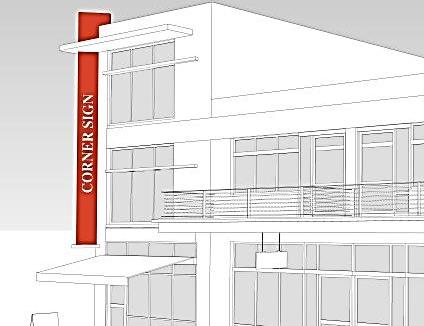
|
|
GROUND SIGN |
||
|
Requirements |
Ground signs must be constructed of durable materials. Ground signs must be located within or interior to frontages. Ground signs located within six feet of buildings must be integrated into the building facade. |
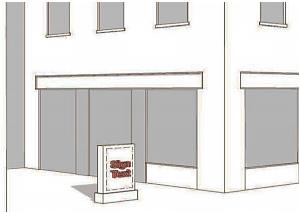
|
|
MARQUEE SIGN |
||
|
Requirements |
Marquee signs may project to within two feet of the curb. May require an encroachment permit. Marquee signs may be combined with a canopy sign or a projecting sign. |
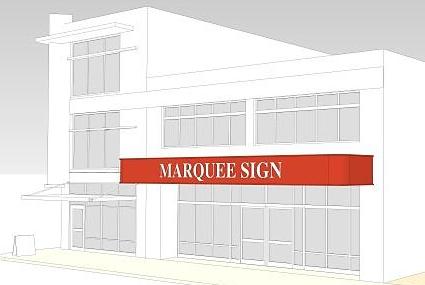
|
|
PROJECTING SIGN |
||
|
Requirements |
Projecting signs may project up to three feet from facades. Projecting signs may be double-sided. |
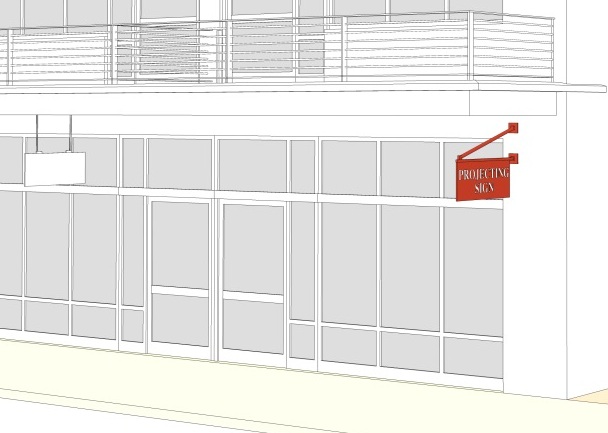
|
|
A-FRAME |
||
|
Requirements |
A-frame signs may not be located within three feet of a curb. Maximum size: three-foot high and 30 square feet if located within the public street setback. Sign may not block the sidewalk or ADA accessible route. |
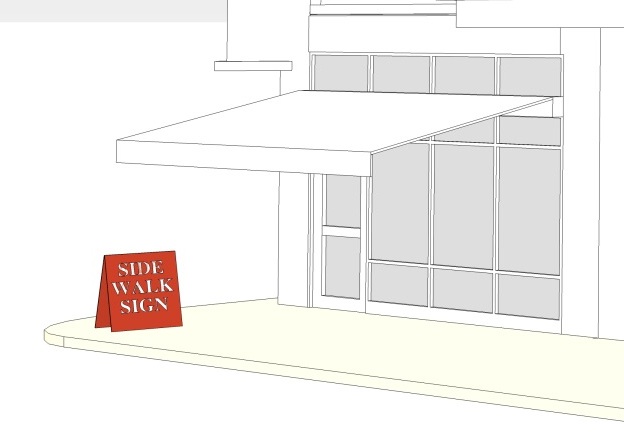
|
|
WALL SIGN |
||
|
Requirements |
Wall signs may be externally illuminated, neon or LED. Fixtures must be shielded to prevent glare. Conduit and wiring shall not be exposed. |
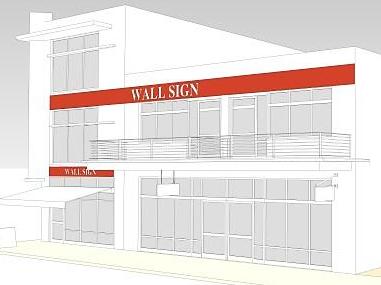
|
|
WALL MURAL SIGN |
||
|
Requirements |
Only text or graphics painted directly on the wall or a graphic mural are permitted. Sign area is further restricted to 50-foot maximum width. Sign area is further restricted to 56-foot maximum height. |
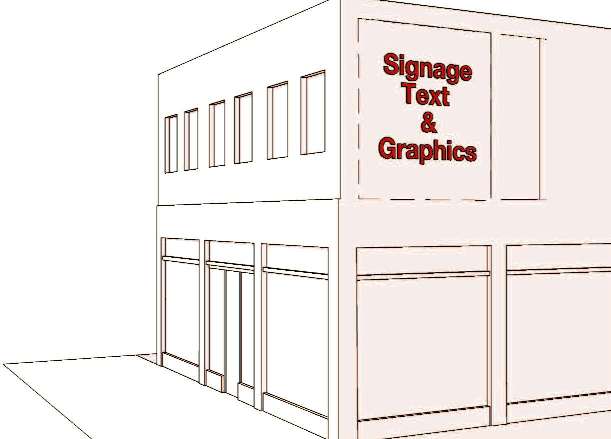
|
|
WINDOW SIGN |
||
|
Requirements |
The following window signs are permitted: letters painted directly on the window, neon signs, LED signs, hanging signs hung behind the glass, and vinyl applique letters applied to the window. Appliques must consist of individual letters or graphics with no visible background. |
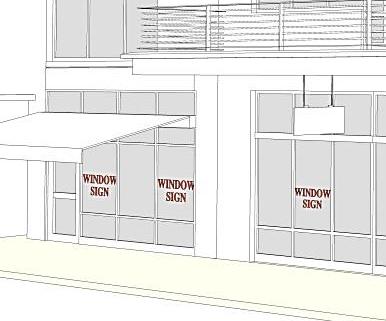
|
(Ord. No. G-6047, 2015)