Section 660. Four Corners Overlay District.
A. Purpose and Intent. The purpose for the overlay is to formalize and define development standards to aid in the development and planning of projects within the historic section of the City known as the Four Corners. The goal is to create a pedestrian friendly environment and tie the Four Corners at the intersection of 24th Street and Broadway Road together through unique design elements. It is intended to provide the Four Corners with new and distinct neighborhood commercial developments that will define and unify the community and enhance the gateway to the South Mountain Village and the redevelopment areas of Target Area B and South Phoenix Village.
B. Applicability. This overlay applies to lands off each of the Four Corners of 24th Street and Broadway Road described as south of Pueblo Avenue between 23rd and 25 Streets, south to the alley between Corona and Marguerite Avenues from 25th to 24th Streets and including an irregular shaped parcel extending approximately 1,170 feet south and 1,040 feet west of the southwest corner of 24th Street and Broadway Road. The district also includes those additional lots fronting onto Broadway Road to 28th Street on the south side and 350 feet east of 28th Street on the north side.
C. Special Permit Uses. The Four Corners Overlay District is established to encourage the development of neighborhood serving retail uses and limited community serving uses. Uses listed in the underlying commercial district are permitted except that certain uses and the sale of certain products will be permitted only subject to a special permit approval in accordance with Section 504.1. These include:
*Adult bookstores or live entertainment establishments;
*Automobiles, trucks, motorcycles and tractors;
*Blood banks and plasma centers;
*Chemicals - sales and/or storage as the primary use;
*Commercial swimming pool, outdoor as a primary use;
*Drugs - storage as the primary use;
*Farm implements and machinery;
*Feed stores, retail and sales offices;
*Gas stations and/or retail store that includes sales of vehicular fuel;
*Laboratories, testing and research;
*Lawn mower repair shops;
*Machinery, construction or vehicular, repairing, distribution and supplies;
*Milling equipment sales, repair and distribution;
*Mortuary;
*Outdoor sales and/or displays;
*Paint, painting equipment and supplies greater than 5,000 sq. ft.;
*Playground equipment - outside sales;
*Pool and billiard halls as a primary use;
*Propane equipment distribution and supplies;
*Public utility service yards;
*Sales of alcoholic beverages;
*Sales of guns and ammunition;
*Sales of tobacco as the primary use;
*Sales of tools as the primary use;
*Sightseeing tours, garages, and depots;
*Taxicab garages;
*Vehicle repair not to exceed 5,000 sq. ft. in conjunction with a retail use;
*Vehicle storage;
*Window glass installation shops.
Procedure: Special permit—An application for a special permit shall be forwarded to the Target Area B Advisory Committee and the Community Excellence Project Board for their review and recommendation prior to review by the South Mountain Village Planning Committee.
D. Height, Yard and Area Requirements. All height, yard and area requirements of the C-2 District will apply unless otherwise modified by the following standards.
1. Buildings over 50,000 square feet are subject to a use permit.
2. A build-to line a minimum of 22 feet to a maximum of 24 feet is required along all arterial streets. The build-to line is the width of the public space between the front facade of the building and the street curb line. The buildings may be setback 15 to 20 feet from the build-to line to provide courtyards, plazas and open spaces. (See Figure 1)
Exceptions: An exception will be made for the southwest corner of the intersection of 24th Street and Broadway Road.
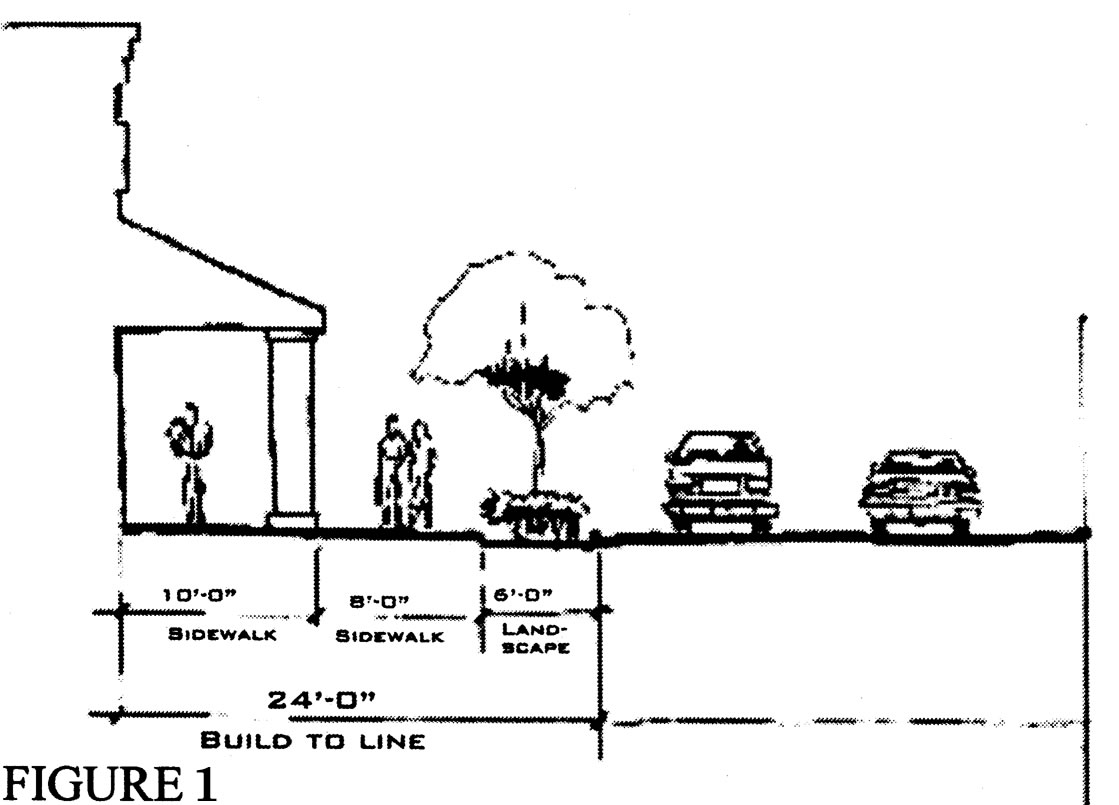
3. The minimum linear street frontage build-out is 70% on individual interior lots and 50% on corner lots.
4. Covered walkways, arcades, awnings, cafe eating areas (with three foot high fences) and decorative monument towers may encroach up to 10 feet into the front setback. (See Figure 2)
5. Balconies, bay windows (including display windows), entries and porticos may encroach up to six feet into the front setback. (See Figure 2)
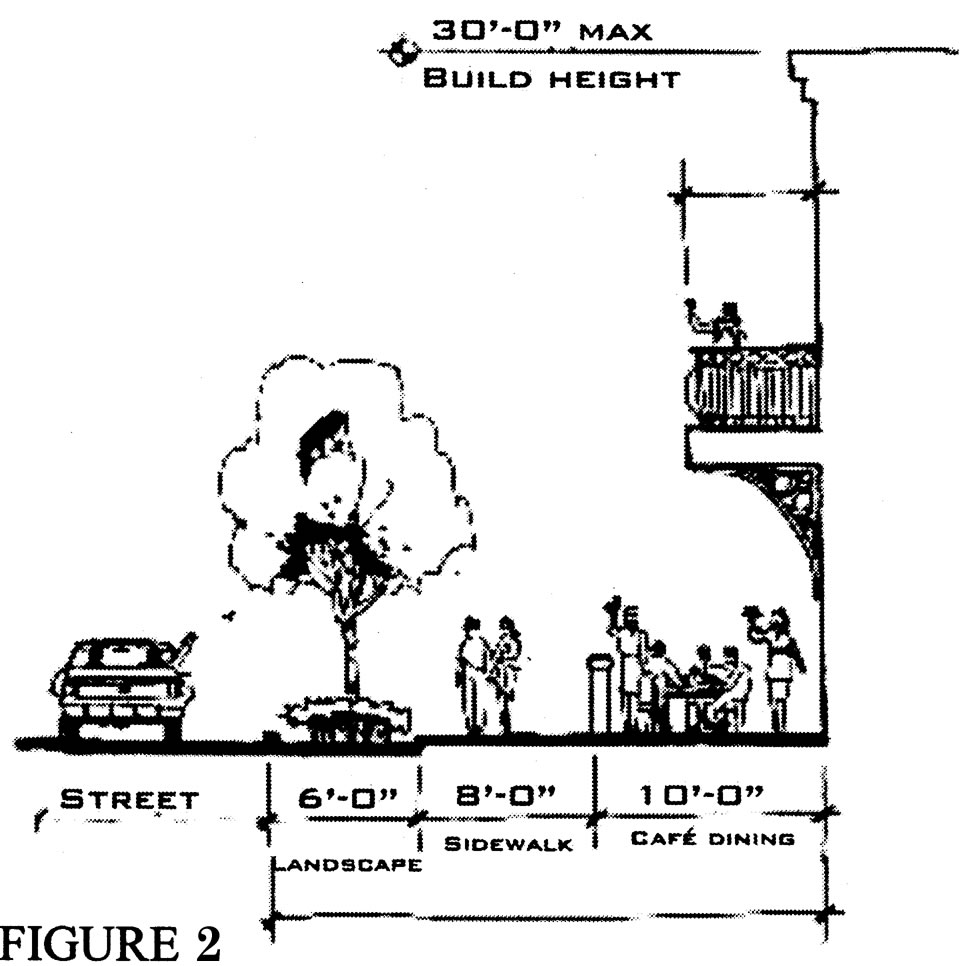
6. Covered walkways and arcades may be no higher than 15 feet above the sidewalk. (See Figure 3)
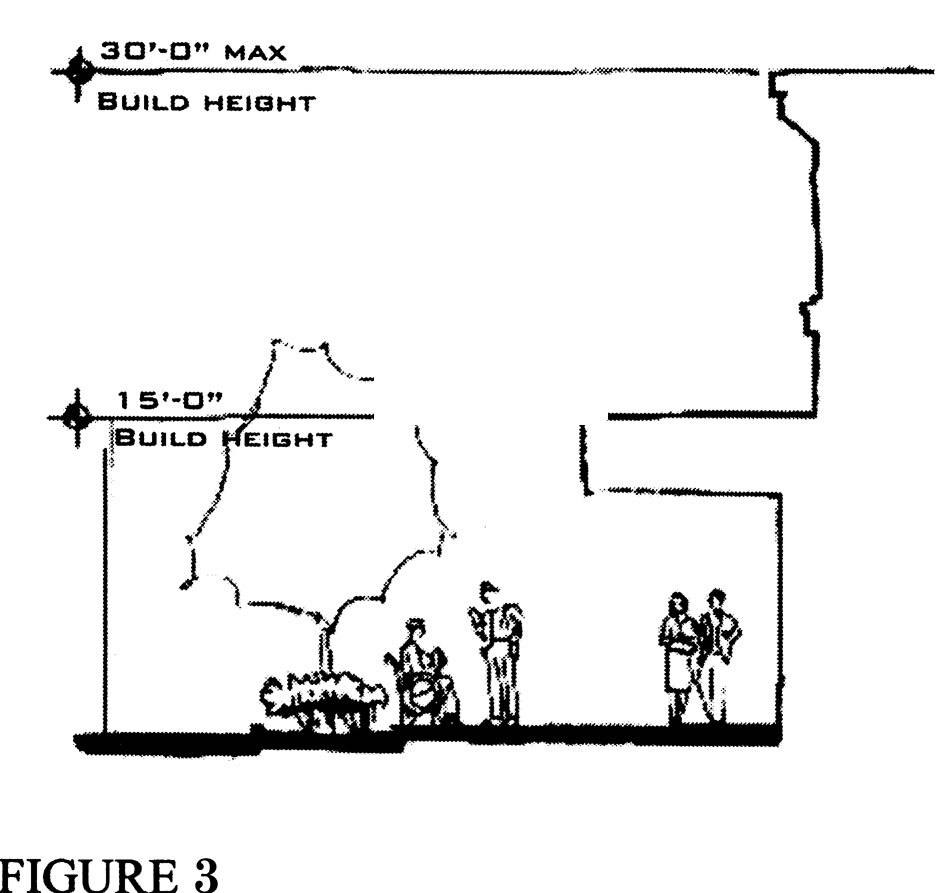
7. Ten feet of unobstructed sidewalk and an additional eight feet of sidewalk or landscaping are required for pedestrian corridors along arterial street frontages. If a covered sidewalk is provided, there shall be a ten foot wide dedicated sidewalk. There shall be a six-foot landscape strip adjacent to streets.
E. Parking Requirements. The amount of parking is reduced from what is otherwise required in order to encourage more pedestrian activity and less vehicle trips between uses.
Off-street automobile parking space or area shall be provided according to the following table.
|
TYPE OF LAND USE |
PARKING REQUIREMENT FOUR CORNERS OVERLAY |
|---|---|
|
Day care center (adult and child care) |
1 space per 500 square feet of floor area |
|
Office (< 50,000 square feet) |
1 space per 350 square feet of floor area |
|
1 space per 100 square feet exclusive of kitchen, rest rooms, storage, etc. |
|
|
Retail and commercial |
1 space per 400 square feet of floor area |
|
Schools, beauty and vocational |
1 space per 100 square feet of classroom area And 1 space per 400 square feet of administration |
Parking for all other uses will not be allowed to exceed the minimum requirement by more than 10%.
F. Design Guidelines and Standards. The design guidelines and standards contained in this section reflect the desired goals and policies for development in the Four Corners Overlay. The City’s general design review policies of Section 507 Tab A of the Zoning Ordinance shall apply to development in the Four Corners Overlay District to the extent they do not conflict with the following standards.
These guidelines and standards consist of Requirements (R) and Presumptions (P) as set forth in Section 507.
1. Parking.
a. Parking areas should be located to the side or rear of the building(s) and should be screened by a three-foot permanent element. The side and rear yard requirement does not apply to parking for buildings greater than 50,000 square feet in area. Access to arterial streets is prohibited where access is available from adjacent side streets or adjacent lots. (P)
Rationale: The location of the parking to the side or rear of the building will provide a more urban streetscape and be more pedestrian friendly.
b. Seventy-five percent of the required parking shall be located behind the building. This requirement does not apply to parking for buildings greater than 50,000 square feet in area. (R)
Rationale: The location of a majority of the parking to the rear of the building will provide a more urban streetscape and be more pedestrian friendly.
c. Lots should have cross access easements to encourage internal continuous vehicular access. (P)
Rationale: Internal site access to various businesses will reduce the number of vehicular trips required and the number of curb cuts.
d. Surface parking lots should not be permitted within 150' of the intersection of 24th Street and Broadway Road with the exception of the parcel on the SWC. (P)
Rationale: Surface parking lots do not enhance the urban streetscape.
e. The perimeter landscaping for parking lots shall be a minimum of 5' in width. (P)
Rationale: Landscaping will help soften the appearance of the parking area.
f. Fifteen percent of the surface parking lot, exclusive of perimeter landscaping and setbacks, shall be landscaped. (R)
Rationale: Landscaping throughout the parking area will soften the appearance of the parking lot.
g. Landscaped islands within parking lots should be a minimum of eight feet wide (inside dimension). (P)
Rationale: The eight-foot width will allow for larger trees which may provide greater shade.
h. Pedestrian amenities such as benches and shaded walkways shall be provided within all parking areas over 100 spaces. (R)
Rationale: Pedestrian amenities will provide a better transition between the parking area and other areas.
i. Trees shall be planted in the parking lot to provide shade for 25% of the parking spaces and/or 50% of the parking lot area at maturity. (R)
Rationale: One of the goals in the environmental planning element of the general plan is to address the urban heat island effect. Parking lots absorb heat during the day and radiate that heat into the atmosphere during the night raising the ambient night-time temperature. Shading the parking lot reduces the amount of heat absorbed during the day.
2. Open space.
a. A minimum of 15% of the lot area shall be developed as either usable hardscape and/or landscaped open space adjacent to the building. The open space shall include areas such as courtyards, eating or dining areas, pathways, parks, plazas, or squares. (R)
Rationale: Open space which includes courtyards, eating or dining areas, pathways, parks, plazas or squares provides an opportunity for people to interact and develops a sense of community.
b. If courtyards are provided, each shall be a minimum of 400 square feet with approximate equal dimensions and surrounded by building for a minimum of 50% of the perimeter. The height of the building should step down to 24 feet. (P)
Rationale: Courtyards must be large enough to be useful and partially surrounded by buildings to be considered a courtyard.
c. If courtyards are provided they should be located at the corners of buildings, between structures and as an entry to major buildings of 50,000 square feet or greater. (P)
Rationale: Courtyards provide an opportunity for people to gather, and the walls of the buildings provide shade.
d. Pedestrian passages between buildings should be a minimum of 15 feet wide and shall link the front of the storefront facade to the rear parking area(s). They shall be covered with either a structural covering or landscape tree canopy. (P)
Rationale: Pedestrians should be able to travel freely from the front to the rear of the lot and be protected from the weather.
3. Buildings.
a. Storefront buildings should have their main entrance opening to a street and/or courtyard. The courtyard may be located on the side of the building but must be clearly visible and easily accessible from the street. (P)
Rationale: The pedestrian should be able to enter the building without passing through a parking area.
b. Storefront buildings should have a minimum of 50% of the area of the first floor street facade as window area. (P)
Rationale: It is important that street facades not be blank walls and provide visual access for pedestrians and motorists.
G. Signs. Signage should be at a pedestrian scale and should improve the image of the streetscape.
1. Site or complex identification signs.
a. Ground signs shall not exceed 40 square feet in area and shall be limited to two sides. The maximum height permitted is six feet, including the base. (See Figure 4) (R)
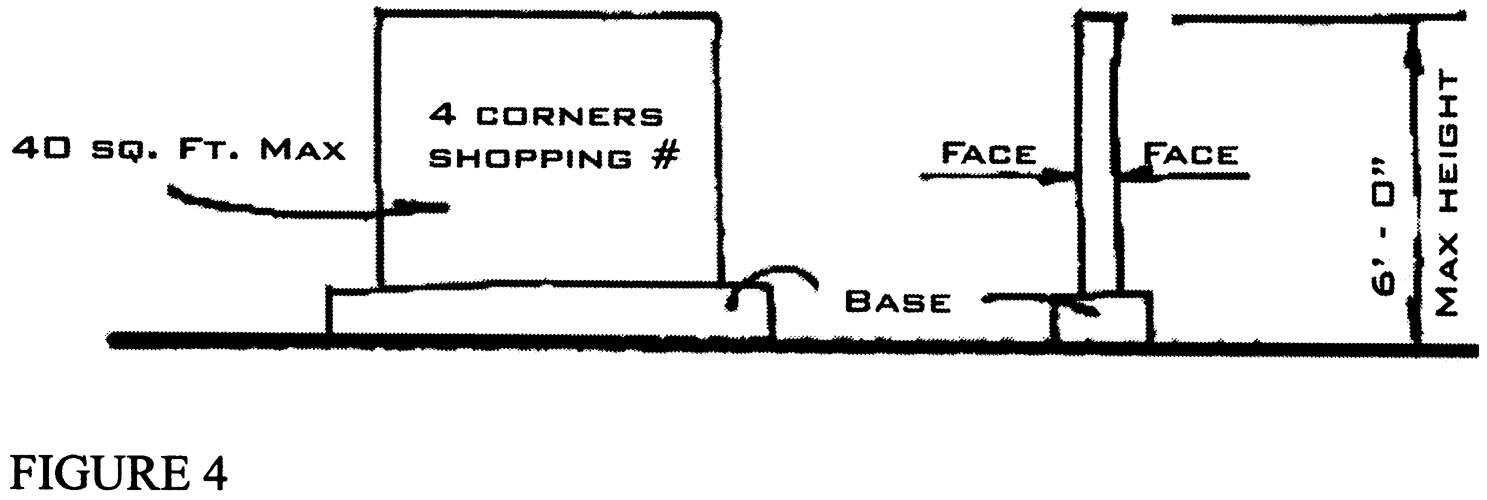
b. Ground signs shall have a permanent monument type base of concrete or masonry construction and shall have a landscaped area equal to a minimum of four square feet for each square foot of signage. (R)
c. Signs shall identify the name of the business or complex and not include any advertised copy or promotional events. (R)
d. One sign is permitted for buildings less than 50,000 square feet in area. Two signs are permitted for buildings exceeding 50,000 square feet in area. Where two signs are permitted, they shall be placed on opposing streets if the complex is located on a corner lot. (R)
e. Signs may be lit externally by concealed lighting or decorative lighting which matches the exterior theme of the building and complex. (P)
f. One wall, mansard fascia or parapet sign may contain an internally illuminated reader panel with a maximum area of 65 square feet. (R)
g. Theater signs shall be below the roof line and/or parapet. The reader panel shall be used exclusively for the purpose of identifying motion pictures, theater or entertainment which occur on the premises and shall not be counted as a multiple tenant sign. (R)
h. The following table shall apply to single tenant buildings. (R)
|
BUILDING SQUARE FOOTAGE |
SQUARE FOOTAGE OF SIGN PERMITTED PER EACH LINEAL FOOT OF BUILDING FRONTAGE/MAXIMUM SQUARE FOOTAGE* |
SIZE LIMITATION ON INDIVIDUAL LETTERS PERMITTED ON THE FRONT WALL, FASCIA OR PARAPET |
|---|---|---|
|
Less than 20,000 square feet |
1/40 |
24 inches |
|
20,000 to 50,000 square feet |
1.5/120 |
36 inches |
|
greater than 50,000 square feet |
1.5/150** |
48 inches |
**Buildings may have two signs that do not exceed a combined total of 75 square feet and must be placed on walls perpendicular to each other.
2. Awning signs. (See Figure 5)
a. Awning signs can be used in lieu of wall signs.
b. Where awning signs are used, up to 33% of the front face area can be used for the name of the business. Up to 40% of the front face of the awning can be used if a corporate insignia or logo is incorporated. Lettering shall be limited to a maximum of 10 inches in height.
c. All awning signage is limited to the front face area of the awning and shall be painted directly on the face of the awning.
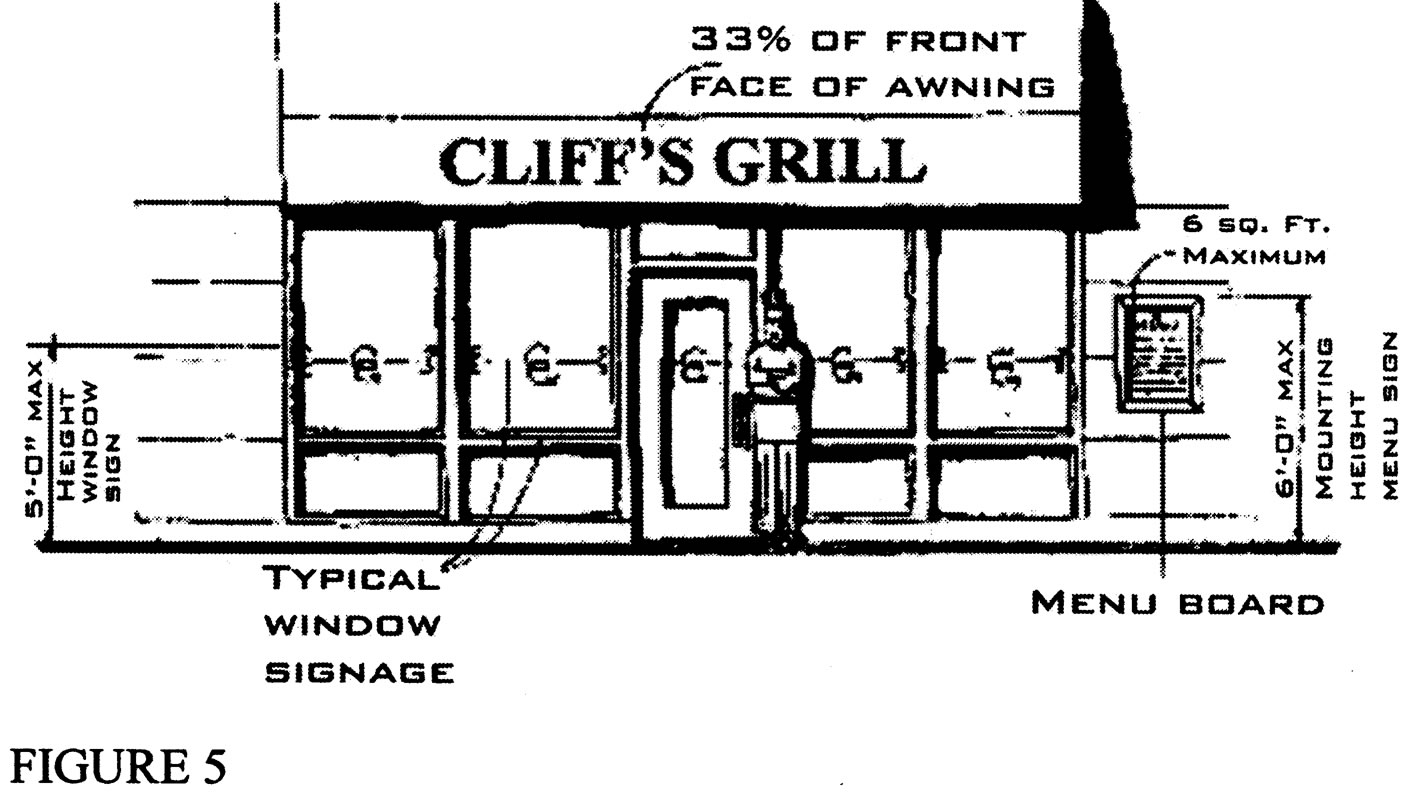
3. Shingle signs. (See Figure 6)
a. Shingle signs shall not exceed an area of six square feet in area and shall be located adjacent to the business.
b. One shingle sign is permitted per every 60 lineal feet of building frontage.
c. A shingle sign may be utilized only with buildings that have overhangs and awnings. The sign must be securely attached to the overhang or awning.
d. There shall be a minimum clearance of eight feet between the bottom of the shingle sign and the sidewalk.
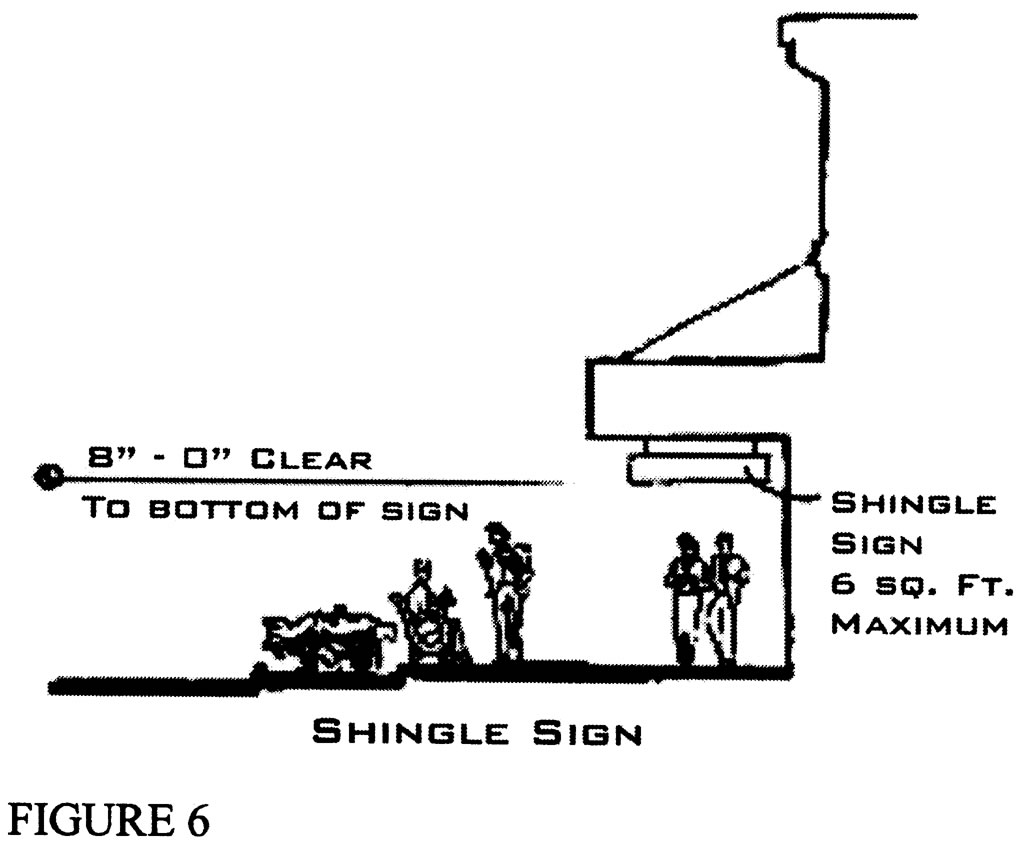
4. Tenant signs. (See Figure 7)
a. Tenant signs shall be located on the ends of buildings and shall include only the name and/or location of tenants within a building or multi-tenant building complex. Advertised copy or promotional events are not permitted on tenant signs.
b. Tenant signs shall not exceed eight square feet in area. They shall not exceed four feet in height or be mounted higher than eight feet above the sidewalk.
c. Buildings greater than 50,000 square feet in area may have an identification sign up to 18 square feet in area and six feet in height.
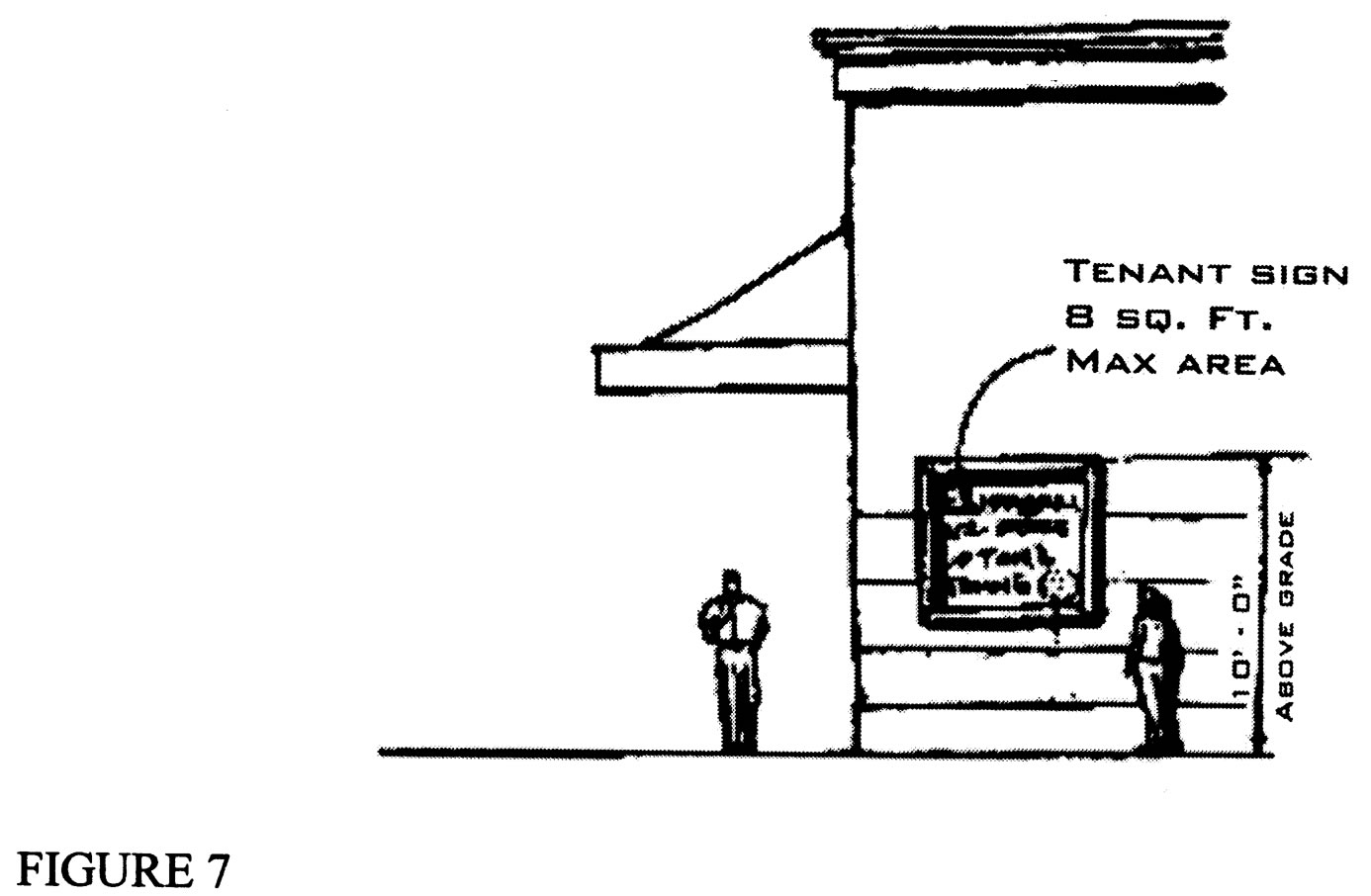
5. Window signs.
a. Window signs shall be permitted only on the first floor of the building and shall be limited to the business name, address, phone number and business hours.
b. Window signs shall be a maximum of two square feet in area and the total square footage of the signs shall not exceed 25% of the window square footage. A corporate logo, pinstripe line and decorative scroll work may be incorporated as part of the square footage.
c. Window signs shall be placed no higher than five feet above the finished floor and shall be of a decal type.
d. Businesses may have window signs with the name of the business only in each front window to an additional two square feet maximum.
e. Window signs may not be illuminated except for one sign designating that an establishment is open.
6. Menu boards for drive through and drive-in restaurants. (See Figure 8)
a. Menu boards shall not exceed 20 square feet in area or six feet in height, including the base.
b. Menu boards shall be mounted on a permanent base of either concrete or masonry and shall have a landscaped area equal to a minimum of two and one half square feet for each square foot of signage.
c. Menu boards shall be internally lighted.
d. Only two menu boards are permitted per business.
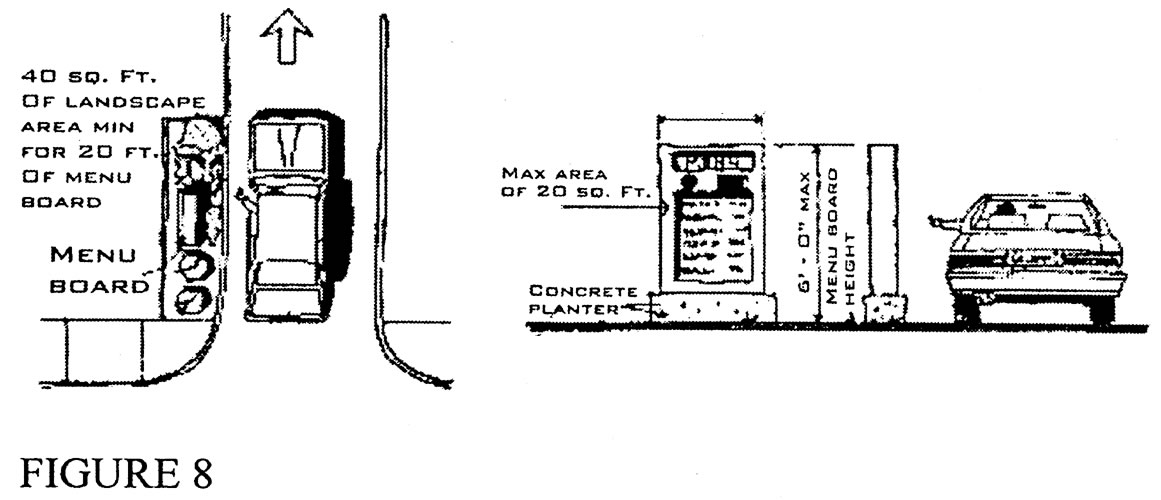
7. Menu boards at the entrance of restaurants. (See Figure 9)
a. Menu boards shall not exceed six square feet in area or three feet in height.
b. Menu boards shall be mounted on the front of the building.
c. Menu boards shall be mounted no higher than six feet above the sidewalk.
d. Only one menu board is permitted per business.
e. Menu boards can be internally lit.
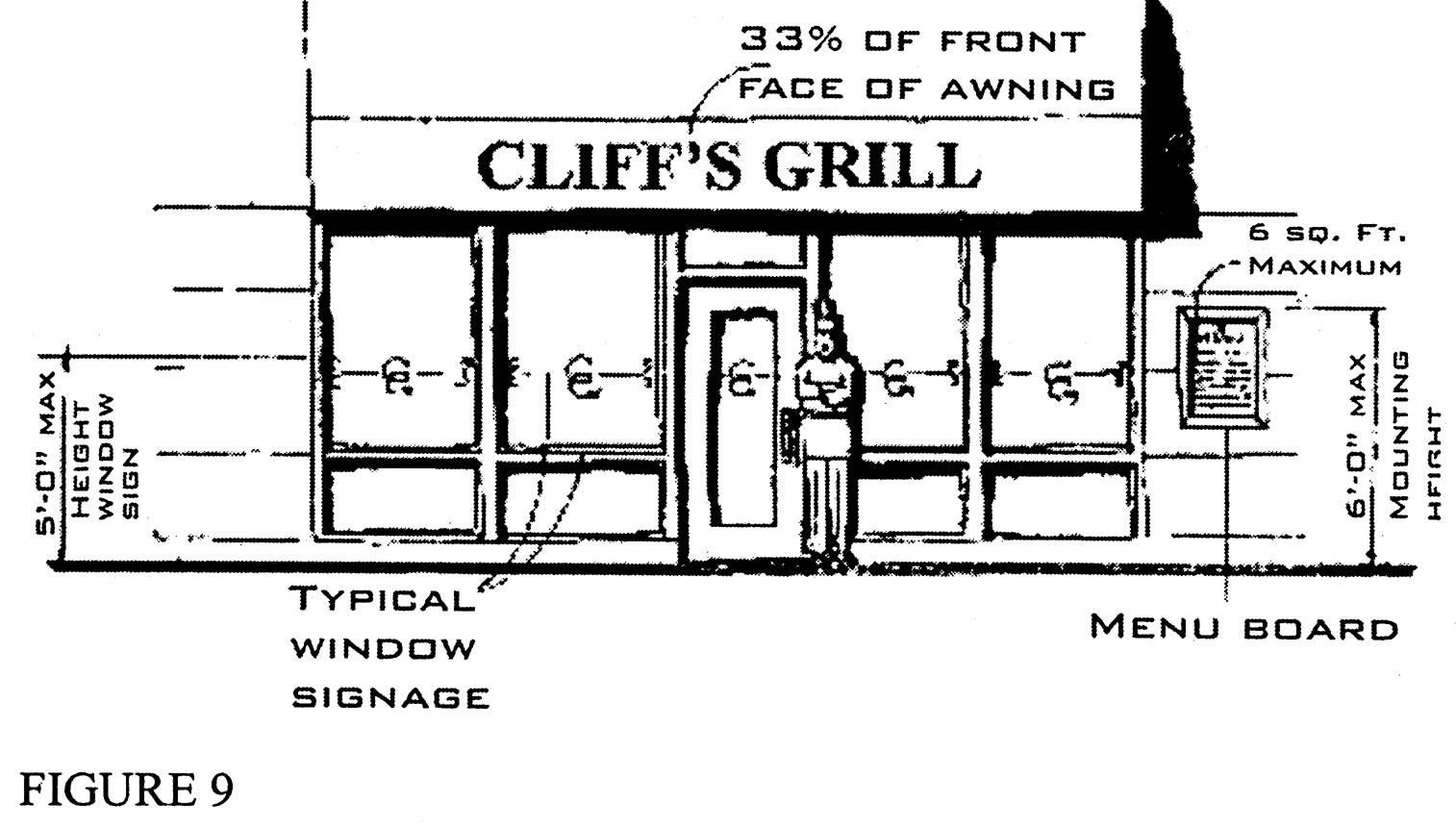
8. Landscape materials. Landscape materials shall be selected from the Four Corners Design Guidelines dated March 20, 2000 and on file with the Planning and Development Department. (Ord. No. G-4493, 2003; Ord. No. G-4533, 2003; Ord. No. G-4596, 2004; Ord. No. G-6331, 2017; Ord. No. G-6451, 2018)