Section 663. Interim Transit-Oriented Zoning Overlay District Two (TOD-2).
Editor’s note—Ord. No. G-5244 (TA-4-07), § 3, adopted September 3, 2008, effective October 3, 2008, amended Section 663 in its entirety to read as herein set out. Former Section pertained to similar subject matter. See the History following this Section and the Text Amendment Table for a complete derivation.
A. Purpose. The primary purpose of the Transit-Oriented District Two (TOD-2) is to encourage an appropriate mixture and density of activity around transit stations to increase ridership along the Central Phoenix/East Valley (CP/EV) Light Rail Corridor and promote alternative modes of transportation to the automobile. The secondary purpose of the TOD-2 is to decrease auto-dependency, and mitigate the effects of congestion and pollution. These regulations seek to achieve this type of development by providing a pedestrian, bicycle, and transit supportive environment development integrating auto uses with a complementary mix of land uses, where streets have a high level of connectivity and the blocks are small, all within a comfortable walking and bicycling distance from light rail stations.
Transit-oriented development often occurs as infill and reuse within areas of existing development. The regulations within this ordinance vary in some cases from other ordinances, such as the Urban Residential (UR) District, related to infill development in the City, because of the additional need to support transit ridership. The Transit-Oriented District prohibits uses that do not support transit ridership.
The specific objectives of this district are to:
- Encourage people to walk, ride a bicycle, or use transit;
- Encourage outdoor pedestrian activities within public rights-of-way;
- Allow for a mix of uses designed to attract pedestrians;
- Achieve a compact pattern of development more conducive to walking and bicycling;
- Provide a high level of amenities that create a comfortable environment for pedestrians, bicyclists, and other users;
- Maintain an adequate level of parking and access for automobiles and integrate this use safely with pedestrians, bicyclists, and other users;
- Encourage uses that allow round-the-clock activity around transit stations;
- Provide sufficient density of employees, residents, and recreational users to support transit; and
- Generate a relatively high percentage of trips serviceable by transit.
B. Applicability. The City of Phoenix’ Transit-Oriented Development Overlay District (TOD-2) shall apply to lands delineated on the City’s Official Supplementary Zoning Map 1086 as adopted on November 19, 2003. All land uses and development including, but not limited to buildings, drives, parking areas, landscaping, streets, alleys, greenways, and pedestrian/bicycle ways designated to be within this district, shall be located and developed in accordance with the following provisions.
1. For all existing large scale retail/mixed use centers of 40 acres or more within primary village cores the TOD-2 shall not apply where development is proposed which does not result in a net increase of the total area of the existing building footprint in the center. Repaving or restriping of parking lots is not intended to be covered by the TOD-2. When development of such property results in a net increase of the total area of the existing building footprint the following shall apply:
a. Where redevelopment is proposed that results in a net increase of less than 30 percent of the area of the existing building footprint on the total site as of the effective date of the ordinance, TOD-2 Sections F, H, J, and K shall be applied as considerations rather than as regulatory provisions.
b. Where development is proposed that results in a 30 percent net increase or more in the area of the existing building footprint on the total site as of the effective date of the ordinance, the site plan for that phase of the proposed development will be subject to review by the Planning and Development Department and the TOD-2 Sections F, H, J, and K shall be applied as presumptions. The applicant shall have the right to appeal the stipulations of the Planning and Development Department to the Planning Commission and City Council.
c. Where redevelopment is proposed for 100 percent of the area of the existing buildings footprint on the total site, all standards and regulations of the TOD-2 shall be applied as requirements.
C. Inconsistencies of Underlying Districts. In the event that the underlying zoning district standards, or other ordinance or regulations are inconsistent with these overlay Zoning Ordinance standards or any other provisions herein, the standards of the TOD-2 shall apply.
D. Prohibited Uses. For property within the TOD-2 the following uses are prohibited:
1. Car washes.
2. Cemeteries.
3. Drive-in businesses.
4. Exterior display of goods.
5. Funeral homes and mortuaries.
6. Golf courses including miniature golf courses.
7. RV parks or mobile home parks and campgrounds
For sites with existing structures/facilities, these uses shall not be prohibited until January 1, 2014. After January 1, 2014, property owners within the TOD-2 may request that the Planning Commission initiate an application for a special permit to permit uses otherwise prohibited by this Paragraph D, but which are allowed by the underlying zoning. (See Section 647.A.2.hh.)
E. Uses Allowed as a Matter of Right if Along a Light Rail Transit Street, Unless Prohibited By Section 662.D. or restricted by Section 662.F.
1. All uses in the underlying zoning district.
2. Automobile leasing or rental, subject to the following limitations:
a. On underlying commercial zoned property only.
b. Use permit required subject to the provision of this Ordinance.
c. Parking and return of vehicles shall occur on private property.
d. Maximum of 10 automobiles may be stored on site.
3. Outdoor dining or seating as an accessory to a restaurant, subject to the following limitations:
a. No consumption of alcoholic beverages unless an use permit is obtained.
b. On underlying commercial zoned property only.
F. Uses Requiring A Use Permit.
1. For property within the TOD-2 the following uses require use permits and must be allowed in the underlying zoning district:
a. Automobile leasing/rental, subject to the following limitations:
(1) Parking and return of vehicles shall occur on private property; and
(2) Parking and storage spaces for vehicles shall require 1.5 spaces per leasing or rental vehicle.
b. Grocery stores with building footprints over 50,000 square feet.
c. Liquor, retail sales, and package retail sales.
d. Outdoor dining or seating as an accessory to a restaurant or bar with alcoholic beverage consumption.
e. Outdoor recreational uses.
f. Parking, accessory to a permitted use, that exceeds automobile parking maximum regulations as outlined within Section K.1 automobile parking requirements per floor area or unit size and land use type.
g. Parking facilities (commercial) as a primary use.
2. Use permits are subject to Section 307.A.7.b.—h., 8, 11—13 and the following criteria with review and approval of the Zoning Administrator. The Zoning Administrator shall grant those special exceptions designated as use permits where required upon a finding that the use covered by the permit:
a. Will provide a minimum density of ONE employee and/or user for every 500 square feet of gross building area exclusive of any parking facilities.
b. Will provide architectural materials or landscape elements that "break up" the scale of buildings and spaces to achieve a pedestrian scale.
c. Will be built in a compact form or manner to decrease the amount of land needed to develop the given amount of land use.
d. Will provide building(s) that emphasizes pedestrian access, comfort and visual interest with safe and comfortable separation from vehicle access to the building and site.
e. Will not contribute in a measurable way to the deterioration of the neighborhood or area, or contribute to the downgrading of property values.
G. Non-Conforming Uses. Uses prohibited in the TOD-2 which existed legally prior to the effective date of the overlay district and became non-conforming due to the overlay district may expand on the same or adjacent parcel under the following conditions:
1. Either owned or leased prior to January 1, 2014,
2. Be developed under the conditions and development standards of this district, and
3. The underlying zoning permits the use.
H. Measurements.
1. The distance from a light rail station or light rail line shall be measured from the closest points from the station platform to the lot line.
I. Development Standards For Permitted Uses.
1. Setbacks and build-to lines.
a. Setbacks and build-to lines along a transit street. The standards in Table 1 shall apply to new development within the TOD-2.
(1) Where ground level retail uses are present, setback may be increased up to 12 feet for outdoor seating, patio dining, or retail sales by securing a use permit in accordance with provisions of Paragraph F above.
(2) Features such as arcades, awnings, trellises, covered walkways, covered (non-enclosed) bicycle parking, pergolas, and similar architectural features placed on the front (street-facing) side of the building are allowed within the setback.
(3) Where there are existing or proposed easements that restrict construction that are greater than the build-to-lines, the measurements shall be from the easement line.
(4) Non-street side setbacks, adjacent to parcels within the TOD-2 shall comply with the setback standards in Table 1.
(5) Non-street side setbacks adjacent to parcels not within the TOD-2 shall comply with underlying zoning setback standards.
(6) Development setbacks adjacent to a fully dedicated alley as determined by the Subdivision Ordinance maybe measured from the centerline of alley.
|
Distance From Station |
Maximum Building Setback |
|---|---|
|
0—1,000 Feet |
6 Feet |
|
1,000—2,000 Feet |
12 Feet |
|
S-1, S-2, RE-43, RE-34, RE-24, R1-14, R1-18, R1-10, R1-8, R1-6, R-2, PAD 1-11 |
R-3, R-3A, R-4, R-4A, R-5, R-O, MUA, PAD 12-15 |
CO, CO/GO, CO/MO, PSC, RSC, DC, GC, RH, UR, C-1, C-2, C-3 A-1, A-2, CP, Ind. Pk., P-1, P-2 |
|
0—30' |
30' |
10' |
0' |
|
31'—45' |
45' |
10' |
0' |
|
46'—60' |
60' |
20' |
0' |
|
61' and above |
75' |
30' plus 1' setback for each 2' in height increase, up to 75' setback |
0' |
*Building heights must be allowed within underlying zoning.
2. Building frontage, facade, and entry regulations.
a. Building frontage and facades. In order to support the pedestrian-oriented environment within the TOD-2 station area, building frontages onto streets and open spaces shall be maximized. Building frontage within the TOD-2 shall achieve the requirements as outlined in the Table 2:
|
Distance From Station |
Minimum Building Frontage as a Percentage of Lot Frontage Along a Transit Street |
|---|---|
|
0—500 Feet |
75 Percent |
|
500—2,000 Feet |
65 Percent |
|
Minimum Building Frontage as a Percentage of Lot Frontage Not Along a Transit Street |
|
|
0—2,000 Feet |
50 Percent |
All structures except where residential uses are on the ground floor, shall utilize clear windows. A clear window shall allow a minimum of 75 percent of the visible light (as specified by the manufacturer) to be visible on either side of the window. Clear windows shall encompass, at a minimum, 60 percent of the building facade length fronting onto a street within the area from 3 feet to 6 feet, 8 inches above adjacent interior finished floor and adjacent sidewalk grade. Blank walls without doors and windows shall not occupy over 30 percent of the principal frontage for non-residential buildings and 50 percent for residential buildings, and a section of blank wall shall not exceed 20 linear feet without being interrupted by a window or entry.
b. Building entry. If a building lot or parcel abuts a transit platform, transit station, transit street, or a major pedestrian accessway, at least one main building entry shall be oriented to the adjacent transit platform, transit station, transit street, and/or primary pedestrian accessway. A pedestrian way shall be provided from the building entry to the transit platform, transit station, transit street, or major pedestrian accessway.
To allow for their use, residential porches of single-family detached units, located at ground level, shall have a minimum depth of 6 feet and shall be a minimum of 50 square feet.
c. Building and shade. The frontage shall include shading along its entire right-of-way frontage, excluding driveways, loading, and service berths.
Any projections into public right-of-way shall be permitted only upon issuance of a revocable permit or similar approval as administered by the City of Phoenix.
The Frontage shall include a minimum of one or a combination of the following methods. A minimum of 75 percent of the sidewalk or pedestrian way shall be shaded.
(1) Arcades, awnings, trellises, or covered walkways attached to the primary building shall be a minimum of 6 feet in depth, measured from any point of ground floor facade to the exterior column or vertical plane of the overhang. The maximum head clearance shall not exceed 20 feet, measured from finish grade. Landscaping shall include a row of trees (50 percent 2-inch caliper and 50 percent 3-inch caliper) placed 20 feet on center and run parallel with the arcade or awning. (see Figure 1)
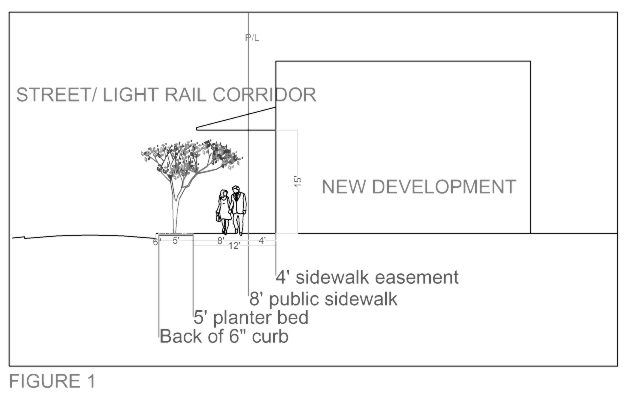
(2) Detached shade structures shall be a minimum of 6 feet in depth and 15 feet in height. It should also incorporate architectural elements and design of the primary structure. Landscaping shall include a row of trees (50 percent 2-inch caliper and 50 percent 3-inch caliper) placed 20 feet on center and run parallel with the arcade or awning. (see Figure 2)
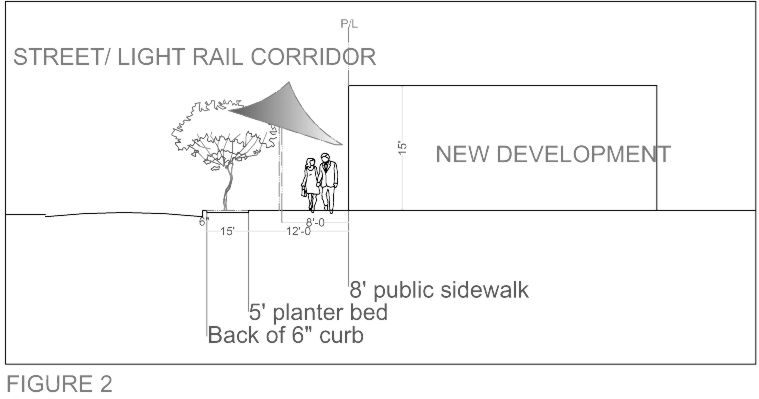
(3) A double row of trees a minimum of 50 percent 2-inch caliper and 50 percent 3-inch caliper spaced 20 feet on center shall be provided. The rows shall be placed parallel on either side of the sidewalk as required in Section 663.I.1. The rows shall be staggered to provide maximum shading. (see Figure 3)
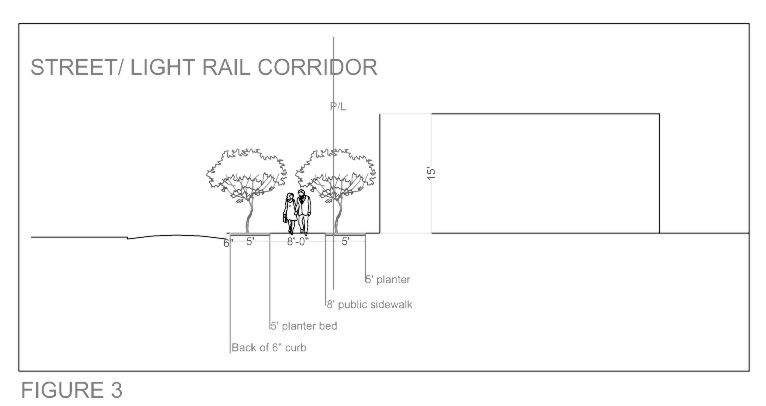
3. Lot coverage.
a. There shall be no maximum lot coverage for parcels fronting a transit street.
b. A maximum of 75 percent lot coverage is allowed for all parcels not along a transit street except the Urban Residential District.
4. Open space or private areas for residential multi-family development including mixed use development shall be a minimum of five percent of the gross area. A combination of common and private areas to achieve the minimum requirement is allowed. A combination of 662.H.5.a. and 662.H.5.b. can be used.
a. Active and passive open space shall be provided and maintained in one or more central location(s) for use by the residents of the multi-family development.
(1) The open space areas shall be a minimum dimension of no less than 200 square feet and not less then 10 feet in width and depth. Areas may include the following:
(a) Indoor community/recreation areas.
(b) Swimming pools.
(c) Roof top amenities (swimming pool, gardens, shaded seating areas).
(d) Common court yards.
(e) Barbecue and picnic areas.
(f) Tot lot.
(g) Lawn and turf areas.
(h) Entry lobbies and shall contain a minimum of six seats.
5. Open space/common or private area for commercial development shall be a minimum of five percent of the gross site area in square feet. A combination of common and private areas to achieve the minimum requirement is allowed. Areas may include the following:
a. Entry lobbies (must contain a minimum of six seats).
b. Court yards.
c. Outdoor seating areas.
J. Street and Sidewalk Regulation (See Figure 5).
1. Minimum widths. Sidewalks within the TOD-2 shall have a minimum 8-foot unobstructed width from any obstruction (light poles, parking meters, other street furniture, landscaping, or fences) for circulation with the exception of residential areas with a density of less than 12 units per acre where the width may be reduced to 6 feet.
2. Private use of sidewalks. Exterior storage on sidewalks is prohibited. Pedestrian-oriented accessory uses, such as sales display for flowers, food, or drink stands, are exempt from this requirement subject to obtaining a use permit for sidewalks on private land in public easements and a revocable permit where within the public right-of-way. Outdoor service of alcoholic beverages shall be clearly demarcated from public spaces. In all cases, a minimum 8-foot-wide unobstructed pedestrian circulation path shall be maintained along the sidewalk.
Figure 5. Sidewalk Use
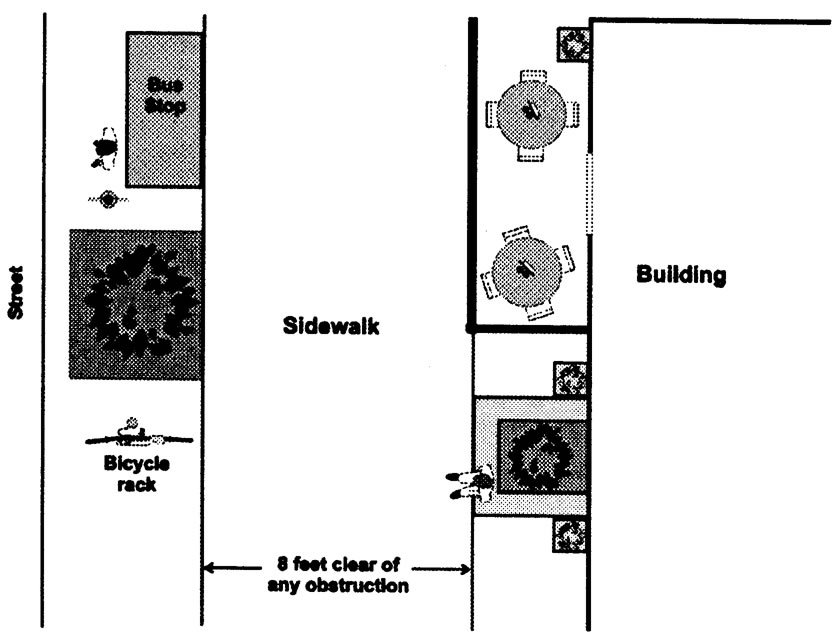
K. Sign Regulations. New signage within the TOD-2 shall conform to the standards stated herein and Section 642.G (Urban Residential) and Section 705.D.3.l of the Zoning Ordinance of the City of Phoenix except for signs painted or mounted directly to the building surface. These signs shall be governed as follows:
1. Signs painted on the building surface or letters mounted directly to the building surface shall:
a. Be a maximum of 1 square-foot of signage for each lineal foot of building elevation to a maximum of 100 square feet for each business.
b. Have letters and logos no larger than 12 inches in height for building fronts 30 feet in height or less; 18 inches in height for building fronts 30 feet, 60 feet in height; 24 inches in height for building fronts 60 feet in height or greater.
c. Extend no closer than 1/2 the vertical height of the letters employed to a building corner (vertical edge) or to a roofline.
d. The foregoing requirements shall not apply to signs exceeding 56 feet in height approved through a Comprehensive Sign Plan and subject to the requirements of Section 705, Table D-1, of the Zoning Ordinance.
2. Signage may be increased by up to 25 percent by submitting a comprehensive sign plan for projects in which the commercial floor space is 15,000 square feet as provided in the Phoenix Sign Code, Section 705.E. in addition to the standards enumerated in Section 705.E, findings of approval shall include:
a. The signs and other displays are appropriate in scale, composition, and manner of display with surrounding development.
b. Content is limited to logos, graphics, business, and project name.
3. Signage shall not reduce unobstructed sidewalk width to less than 8 feet.
4. Opaque signage shall not reduce visual permeability of street-fronting windows to less than the minimum clear window requirement within Section 662.I.2.b.: Building frontage and facade of this ordinance.
5. Windows fronting the public right-of-way may include only two types of signage for each business:
a. Signs on the glass surface shall not exceed a total of more than 20 percent of the window pane area.
b. Neon letters, within 3 feet of the inside of the glass surface, shall not comprise in total more than 20 percent of the areas of the window opening.
6. Signs projecting more than 6 inches from the front of the ground floor level of buildings containing non-residential uses shall be perpendicular to the street (i.e. 90 degree angle), with a maximum of one sign per entrance. All signs that extend into or over the public right-of-way shall be permitted only upon issuance of a revocable permit as administered by the City of Phoenix. Each sign shall:
a. Identify only one business.
b. Provide a minimum 8-foot head clearance.
c. Be a maximum of 3 square feet in area per face.
d. Project no more than 3 feet into the public right-of-way.
e. Be indirectly illuminated from a shielded light source (i.e. not backlit or internally illuminated). Indirectly illuminated is defined as lighting which is not in a direct course or path, deviating from a straight line.
7. Awning signs shall be permitted by right and have letters no more than 10 inches in height. Backlit awnings are prohibited.
8. Second-story or above businesses fronting the public right-of-way may only use a sign in a second-story window or use a wall sign. Awning signs are not permitted on second-story windows.
9. Corner buildings shall be allowed signage on each street frontage.
10. Freestanding or ground signs for a primary use may be allowed to a maximum of 3 feet high and 30 square feet if located within the public street setback. If located more than 15 feet from the property line, primary use identification signs may be allowed to a maximum of 6 feet in height and 60 square feet.
11. Wall signs on buildings in a designated Historic Preservation Zoning District exceeding applicable size regulations may be allowed by the Historic Preservation Commission in accordance with the procedure set forth in Section 812.C.3. and upon the additional finding that the proposed signage replicates the size, shape, and placement of the first permitted wall signage on the building.
12. Directional signs for accessory parking will be allowed to a maximum of 6 square feet per sign per driveway entrance. The sign shall be a maximum of 3 feet in height. No more than 25 percent of the area may be devoted to business identification.
13. The provisions of Section 705.C.6.d. (Illuminated sign spacing from residential uses) shall not apply within the TOD-2.
14. The following signs are prohibited:
a. Signs placed above or on top of any portion of the roof or front parapet.
b. Signs advertising goods or services not provided on the premises except for non-commercial signs.
c. Signs utilizing animation or which contain the optical illusion of sign movement, except as provided by a use permit.
d. Commercial flags, banners, streamers, or other similar advertising devices.
L. Parking and Loading Regulations.
1. Automobile parking requirements per floor area or unit size and land use type. For new development within the TOD-2, the number of required parking spaces shall be based upon the City of Phoenix Standard, Section 702.A.3. of the Zoning Ordinance or as required by the underlying district if those standards are less. The maximum number of spaces allowed shall not exceed 125 percent of the City requirement.
a. A reduction on parking is allowed as provided below:
Reduction To Residential/Multifamily Parking Requirements:
•25 percent reduction of the required parking if the development is within 1,320 feet from a light rail station.
•10 percent reduction of the required parking if the development is greater than 1,321 feet from a light rail station.
Reduction To Commercial Parking Requirements:
•15 percent reduction of the required if the development is within 1,320 feet from a light rail station.
•5 percent reduction of the required parking if the development is greater than 1,321 feet from a light rail station.
2. On-street parking. For new development occurring within the TOD-2, legally permitted on-street parking along the use’s lot frontage shall count towards the parking requirements for uses on the lot as set forth within the regulations of this overlay district.
3. Bicycle parking. The following bicycle parking requirements shall be applied within the TOD-2 District.
a. Commercial retail or office development: Bicycle parking shall be provided at 1 space per 2,000 square feet of tenant leasable floor area. Maximum of 50 spaces.
b. Residential development: Bicycle parking shall be provided at 0.25 space per each residential unit. Maximum of 50 spaces.
4. Off-street parking location (See Figure 6).
a. Non-residential and multi-family uses.
(1) Surface parking lots. Off-street parking location for new development within the TOD-2 should be located to the rear and or interior of a lot and should be placed between the structure and a side or rear lot line. Where a lot fronts onto two or more streets, parking should be located accordingly:
(a) Along the street with the least amount of commercial activity.
(b) Along the street with the least amount of pedestrian activity if the lot is located along two or more commercial streets with equal amounts of commercial activity.
(c) A maximum 6-foot high wall or fence shall separate parking lots from abutting residential uses with a minimum 5-foot landscaped buffer.
Figure 6. Conventional Parking and Access Configuration

(2) Parking structures. For a parking structure which abuts a transit station, a transit street, or a major pedestrian accessway, at least 50 percent of the structure face, excluding entrances and exits, shall have non-parking use at ground level and shall comply with building frontage and facades and building entry requirements in Section 663H.2.a. and 663.H.2.b. of this chapter. Wherever possible, the narrow side of the parking structure shall abut the transit station, transit street, or major pedestrian accessway.
(a) Parking structures within 150 feet of a residential district shall be fully enclosed.
(b) Parking structures located greater then 150 feet away from a residential district shall be screened a minimum of 42 inches in height on each level with a solid material.
b. Single-family residential uses.
(1) Garages, whether attached or detached, shall be set back at least 10 feet behind the primary front facade of the buildings they serve. The minimum distance between the front facade of garage and the closest edge of the sidewalk shall be 18 feet.
(2) The primary front facade (non-garage portion of the structure) shall comprise at least 50 percent of the overall width of the primary residence and the 10-foot setback shall not be measured from projections such as bay windows and porches, but from the facade of the wall which encloses the building.
(3) Using driveways as the primary access between the sidewalk and the house shall be avoided. Instead, the main entrance to the house should be from a walkway or terrace directly leading to the sidewalk.
Figure 7. Preferred Single-Family Residential Garage Setback
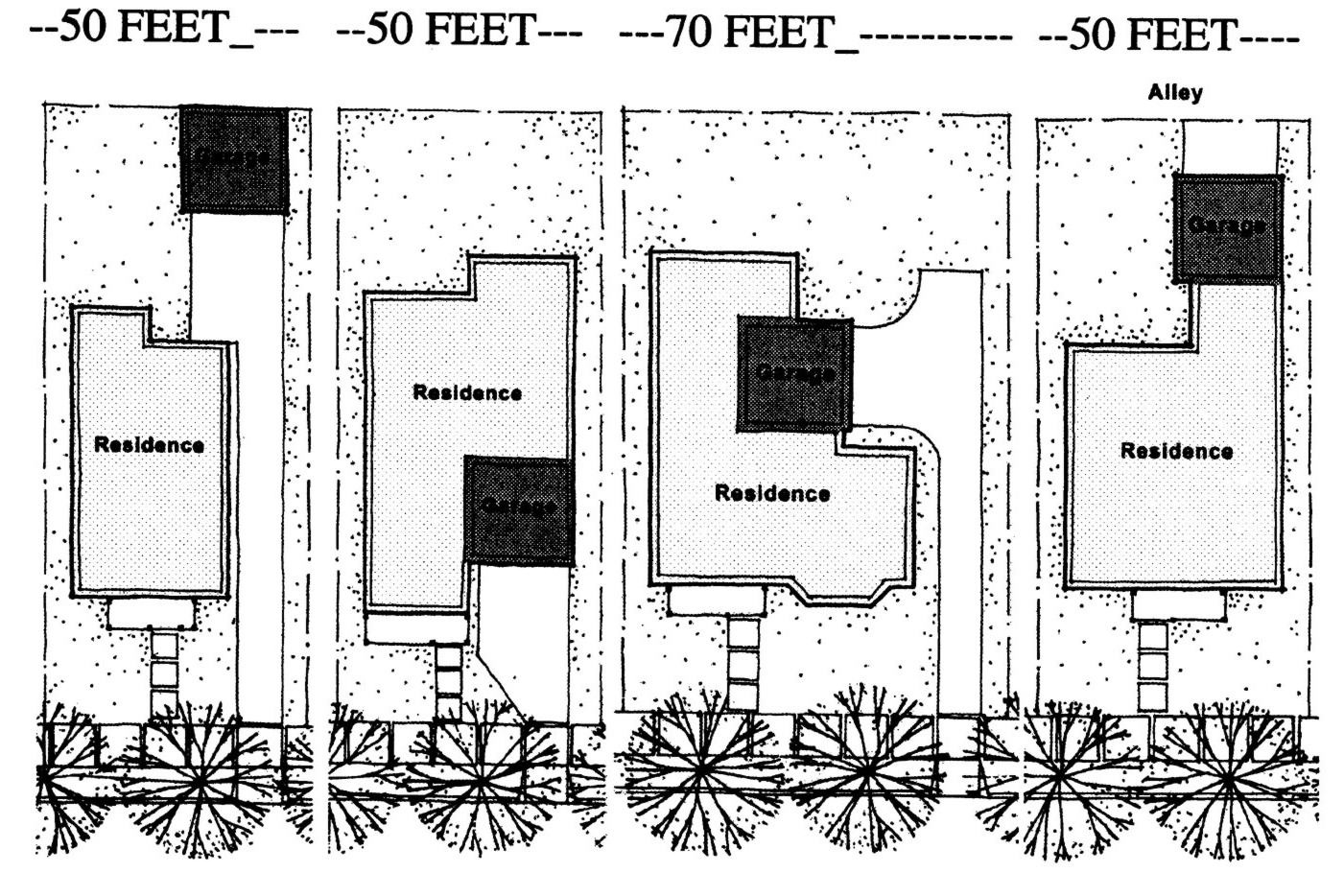
5. Location of vehicle access.
a. Vehicle access from pedestrian-oriented streets shall be prohibited unless no other reasonable access is available, such as in lots with a single street frontage and no alley. Where improved alleys are present, loading and service areas may be accessed from the alley.
b. Lots with more than one street frontage and no alley shall locate vehicular access along the street with the least amount of pedestrian activity.
c. All loading and service drives shall be of a depth that prevents loading and service vehicles from obstructing the sidewalk and roadway.
d. Entrances to loading and service areas shall be screened from view. For screening regulations see Section 507, Tab A of the Zoning Ordinance of the City of Phoenix.
e. Vehicle access and maneuvering in a fully dedicated alley may be allowed, as approved by the Driveway Hearing Officer and Planning and Development Department.
6. Loading and service area location.
a. Loading, service, and refuse areas shall not be located at the front of the lot. They shall be screened from view with walls, trellises, planting, mounds, or by integration into the design of the building. Walls shall not exceed 6 feet in height. Solid walls shall be landscaped to soften their appearance and shall be made of finished materials to match the primary building. Decorative elements, variation in materials, and articulation shall be used.
b. Loading areas shall be physically separated from public parking via curbs, bollards, low or high walls, raised planters, landscaping, distance, and/or elevation changes.
c. When using walls to separate loading areas from pedestrian areas, landscape elements (e.g. planting, trellises, arbors, etc.) shall be used on the outside of walls to soften their appearance. (Ord. No. G-4559, 2003; Ord. No. G-4602, 2004; Ord. No. G-4745, 2005; Ord. No. G-5244, 2008; Ord. No. G-5449, 2009)