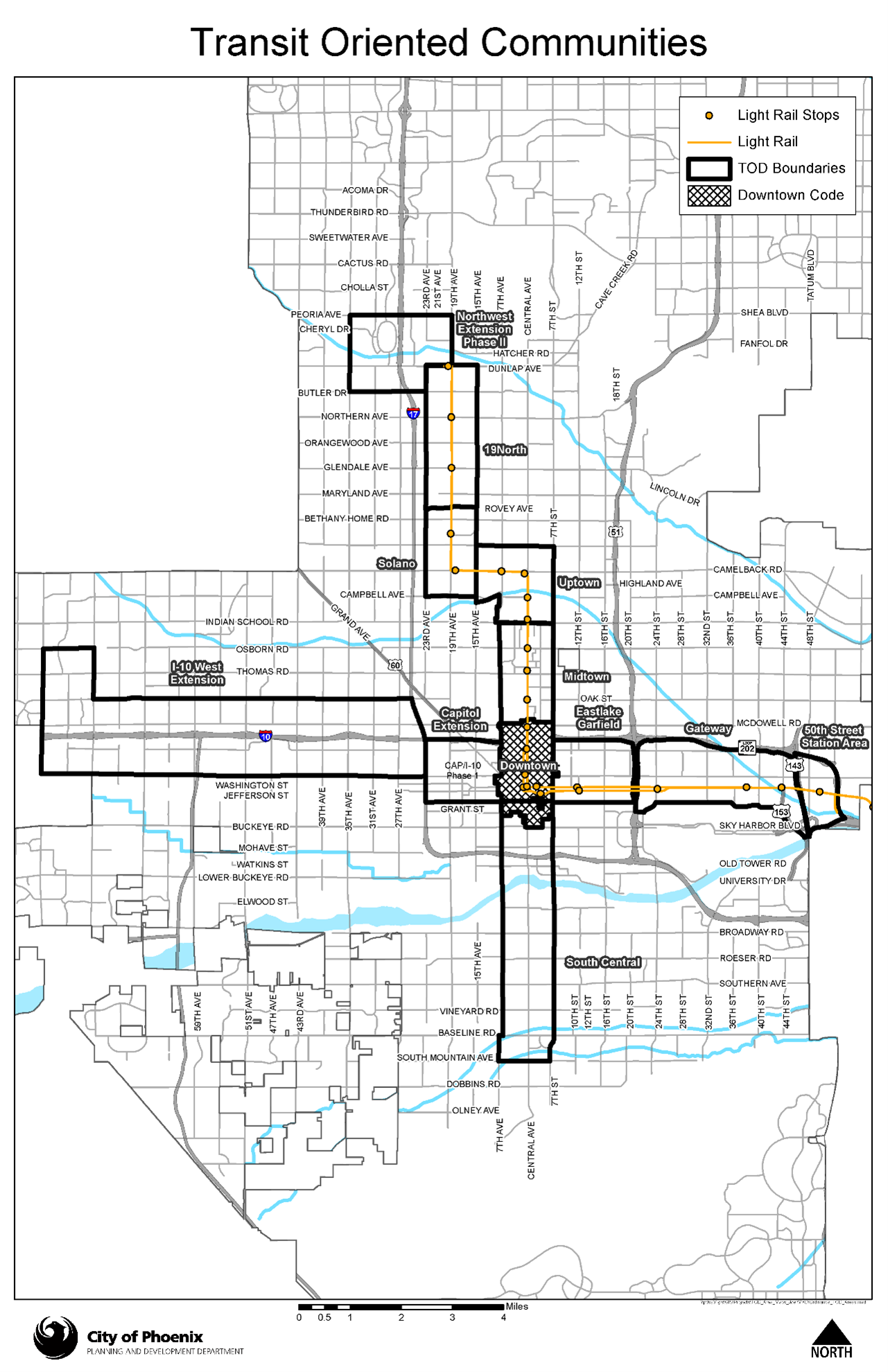Section 1301. Code administration.
A. Title. The regulations within this chapter are known as the “Walkable Urban Code,” and referred to in their entirety as “WU Code” or “this chapter” throughout Chapter 13.
B. Purpose and Intent. The purposes of this chapter are to implement the vision and policies of the Transit Oriented Policy Plans; encourage an appropriate mixture and density of activity; to increase transit ridership in general and along transit corridors; to promote multiple modes of transportation; to improve pedestrian safety from crime; to avoid or mitigate nuisances; to promote public health; to decrease automobile dependence; and to mitigate the effects of congestion and pollution. These regulations seek to achieve these purposes by providing the following:
1. An increase of population and employment through infill development within transit oriented districts.
2. A walkable, bikeable, and transit supportive development environment.
3. The integration of auto-oriented and industrial uses with a complementary mix of land uses.
4. A high level of connectivity of pedestrian and vehicular routes, which entails small block sizes.
5. Comfortable, safe, and economically productive districts surrounding light rail stations, providing for walking and bicycling between and within the transect districts.
6. The protection of property value.
C. Applicability. The Walkable Urban Code may be applied and is limited to land uses, subdivisions, and development within approved transit oriented development (TOD) district boundaries as depicted on the Transit Oriented Communities Map.

1. Walkable Urban Code transect districts are zoning districts and may be applied for through the procedures outlined in Section 506.B.
2. The Zoning Ordinance of the City of Phoenix applies in its entirety for properties subject to this Chapter except as follows:
a. Properties with Historic Preservation (HP) zoning are subject to the provisions of Chapter 8, Historic Preservation. In the event of a conflict between the provisions of Chapter 8 and this chapter, the provisions of Chapter 8 shall prevail.
b. The Walkable Urban Code does not eliminate any overlay zoning district, redevelopment area, special planning district, or specific plan. Where conflicts occur between the requirements of the Walkable Urban Code and overlay zoning districts, redevelopment areas, special planning districts, or specific plans, the requirements of the overlay zoning district, redevelopment area, special planning district, or specific plan shall apply.
c. If a conflict occurs between requirements of the Walkable Urban Code and the remainder of the City of Phoenix Zoning Ordinance, the requirements of the Walkable Urban Code shall prevail.
3. When in conflict, text and numerical metrics in tables shall take precedence over diagrams and illustrations.
D. Approval Requirements.
1. Development review approval must be obtained in accordance with Section 507 demonstrating compliance with the development standards and guidelines of this Code.
2. Any deviation from the WU Code standards or guidelines shall be approved in accordance with Section 1313.
3. Development plans submitted as Master Plans shall demonstrate compliance with the WU Code and in general conformance with Conceptual Master Plans within the TOD Policy Plan for the development area, as per Section 1304.G.2.
4. Gateway District properties within the TOD Policy Plans that were zoned commercial C-3 and A-1 light industrial districts prior to the time of rezoning to the WU Code are allowed to have general commercial, industrial or manufacturing uses identified in Section 1312.A.
5. Existing structures and land uses established legally at the time of adoption of this Code shall be subject to the provisions of Chapter 9, Nonconformities, if they do not meet the regulations in Chapter 13.
6. Walkable Urban Code building design and shade structures are allowed reduced requirements if the WU Code conflicts with the City of Phoenix adopted Building Code and the design meets the Building Code.
7. Transect District Building Height. Allowable building height will be determined through outreach with residential and commercial property owners, and neighborhood associations. Building height analysis will include consideration of existing zoning entitlements and the Transit District Policy Plan (including recommended number of stories). (Ord. No. G-6047, 2015; Ord. No. G-6962, §§ 5, 6, 2022)